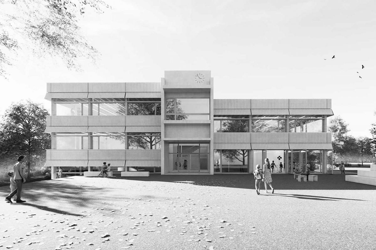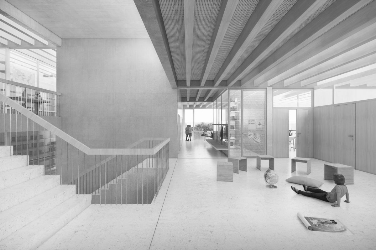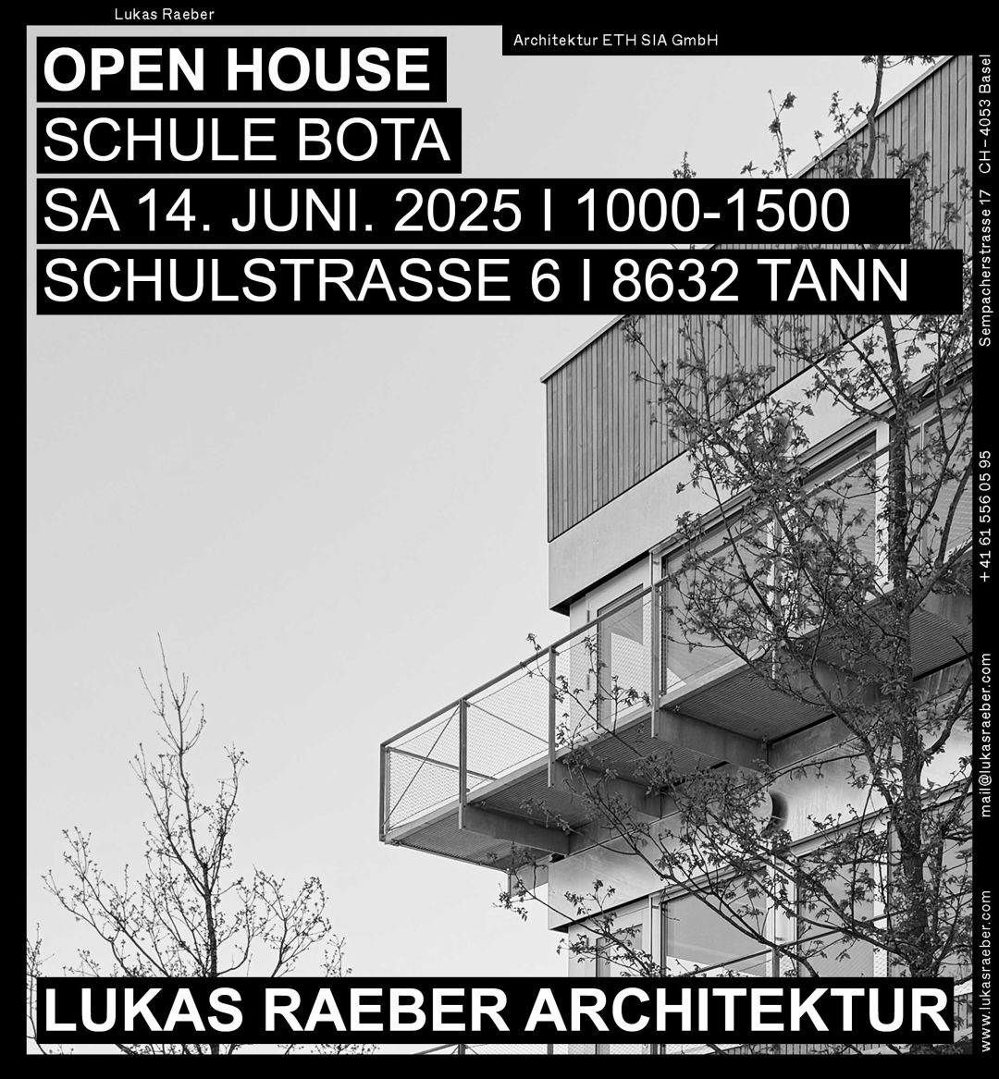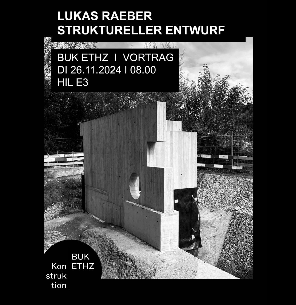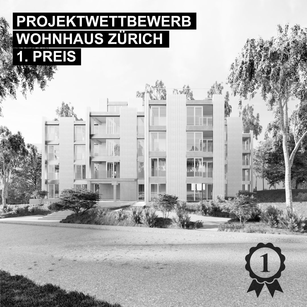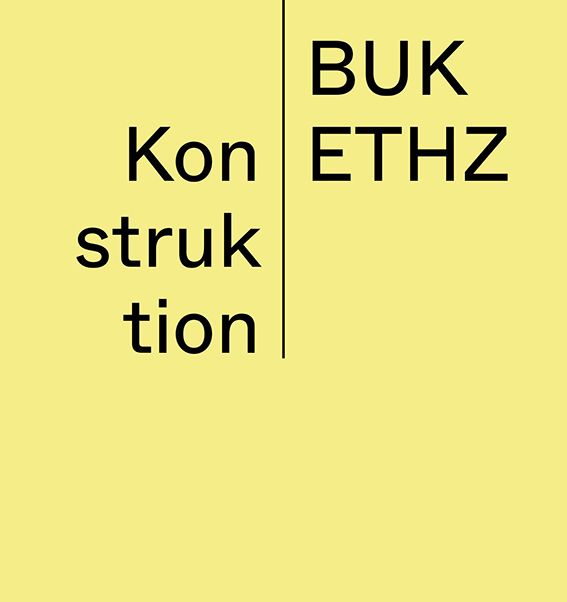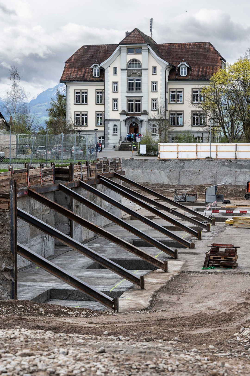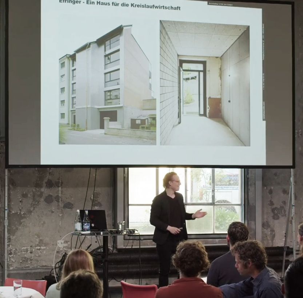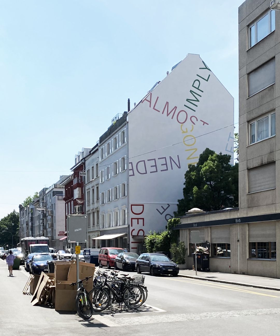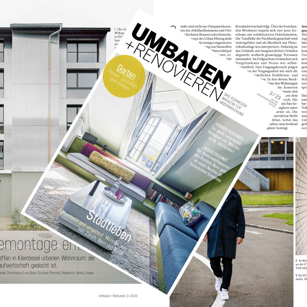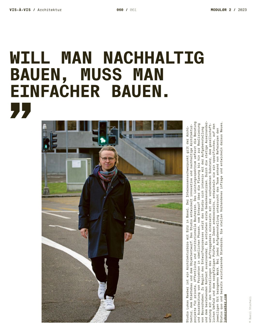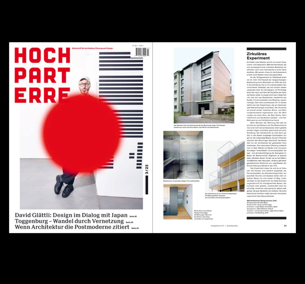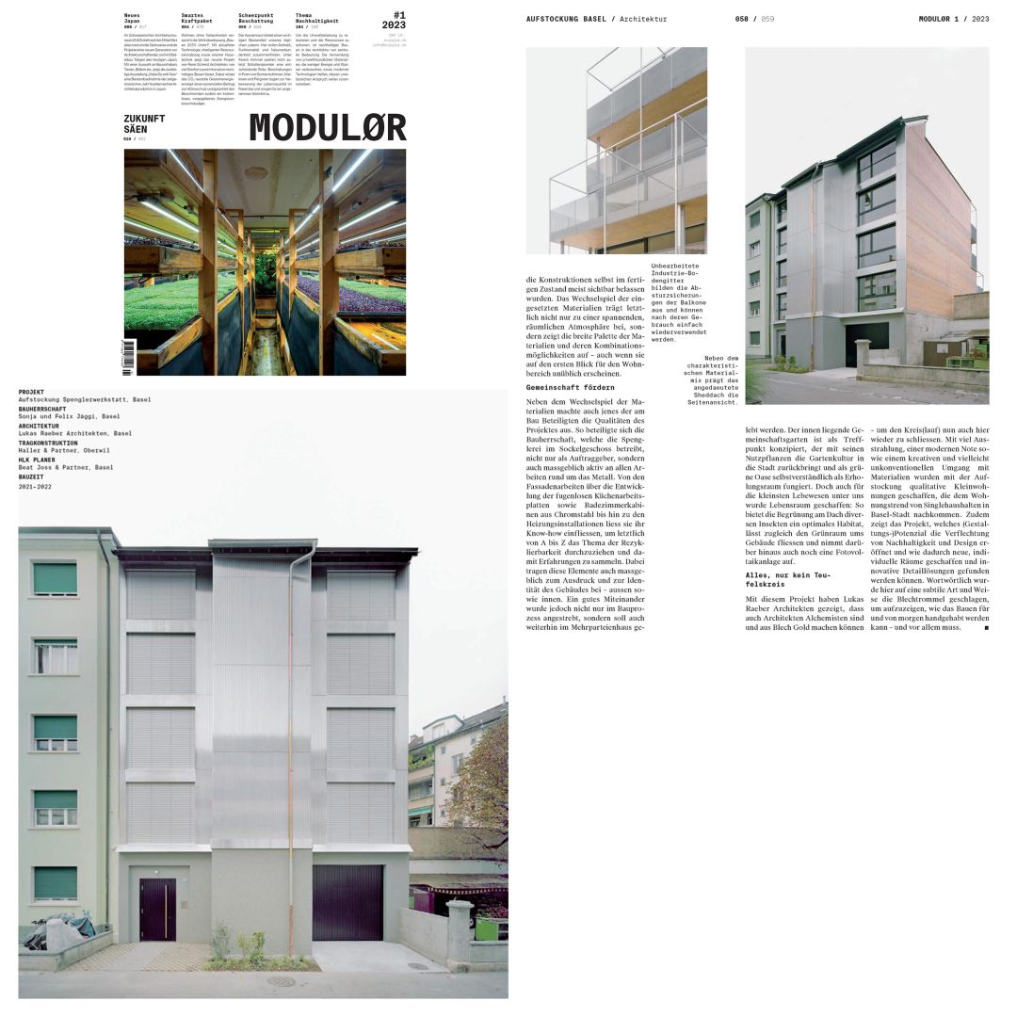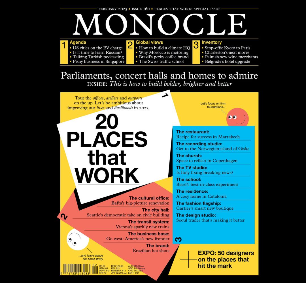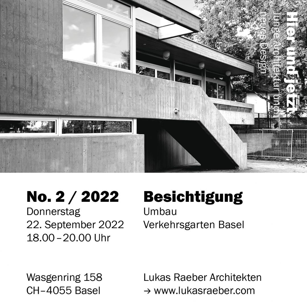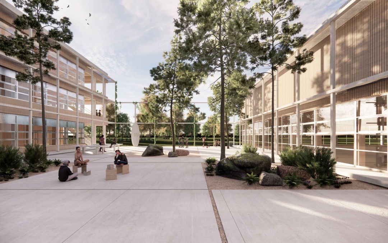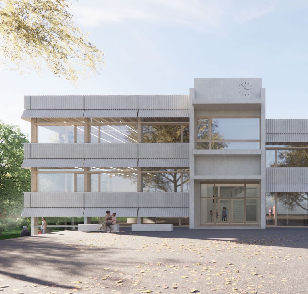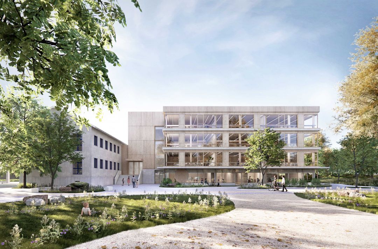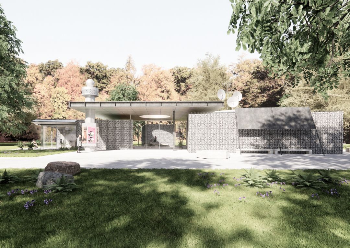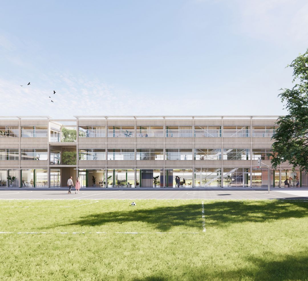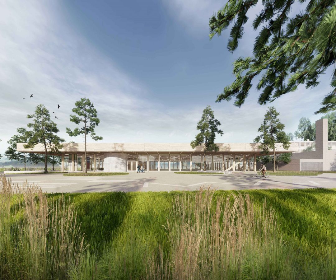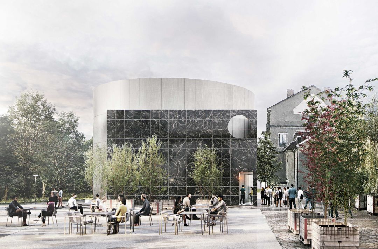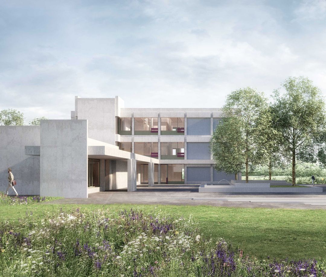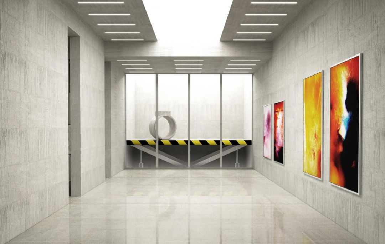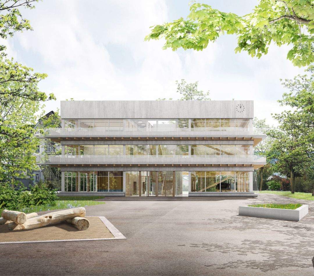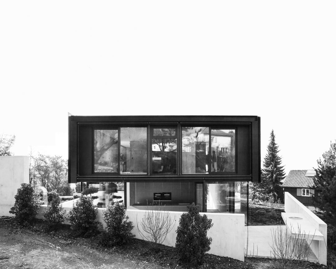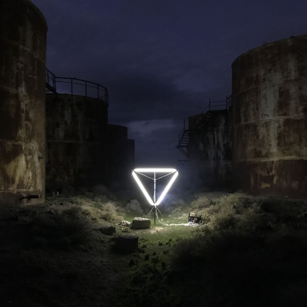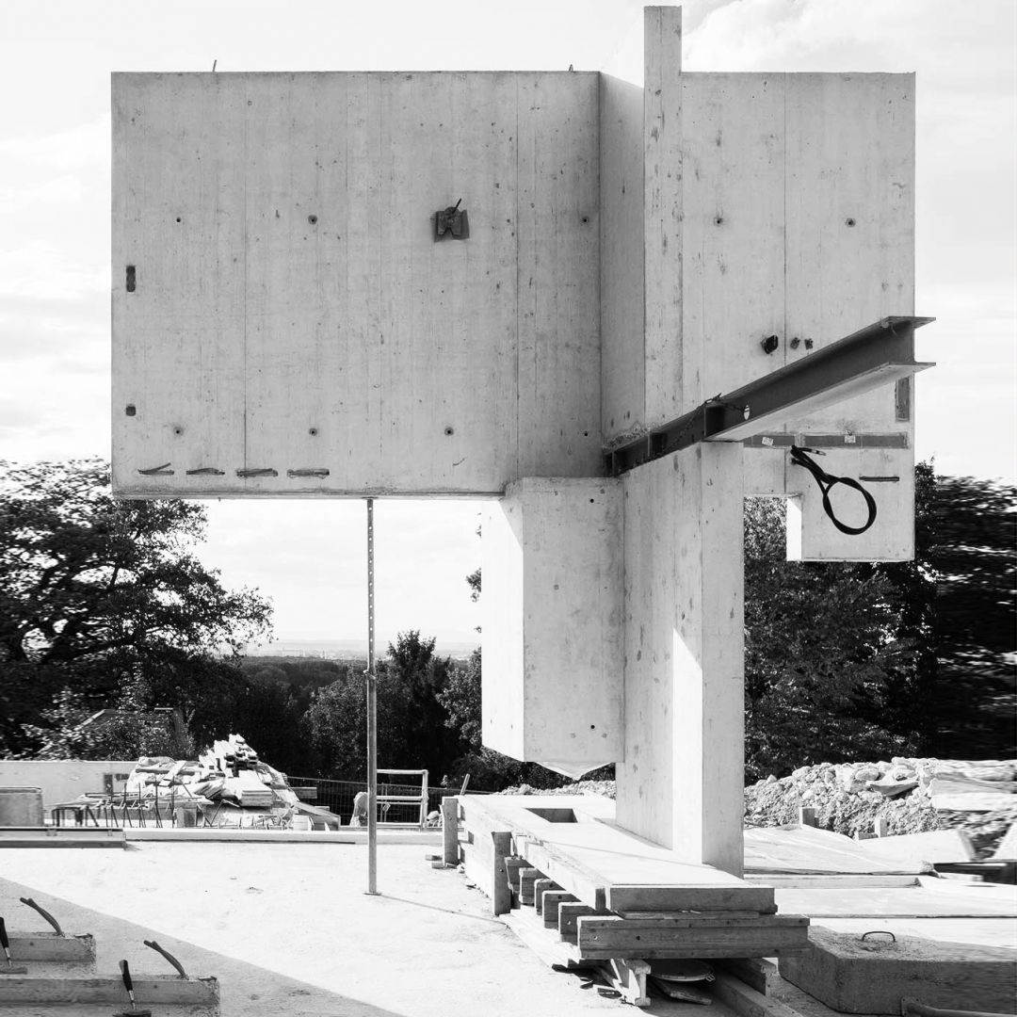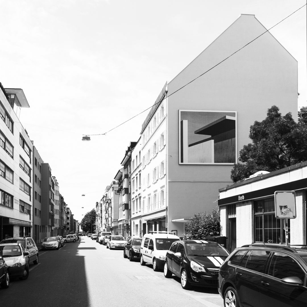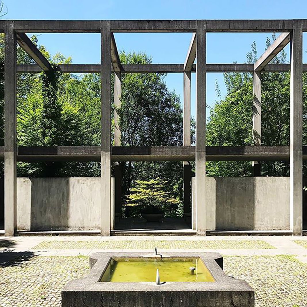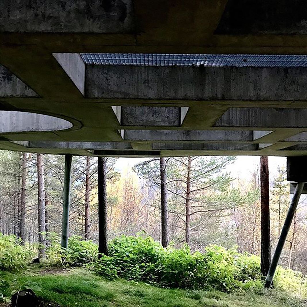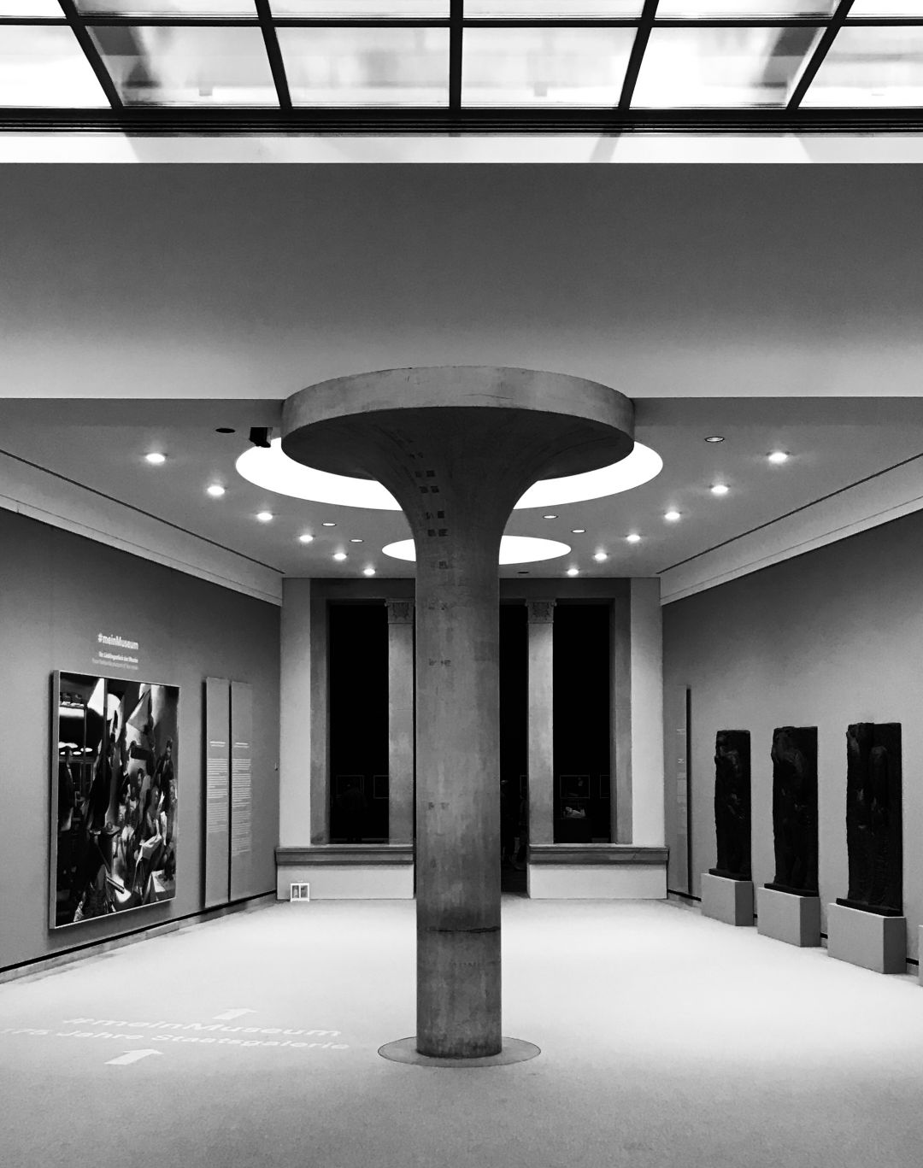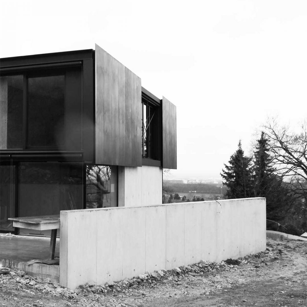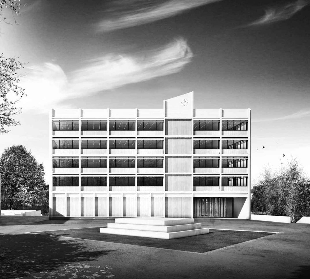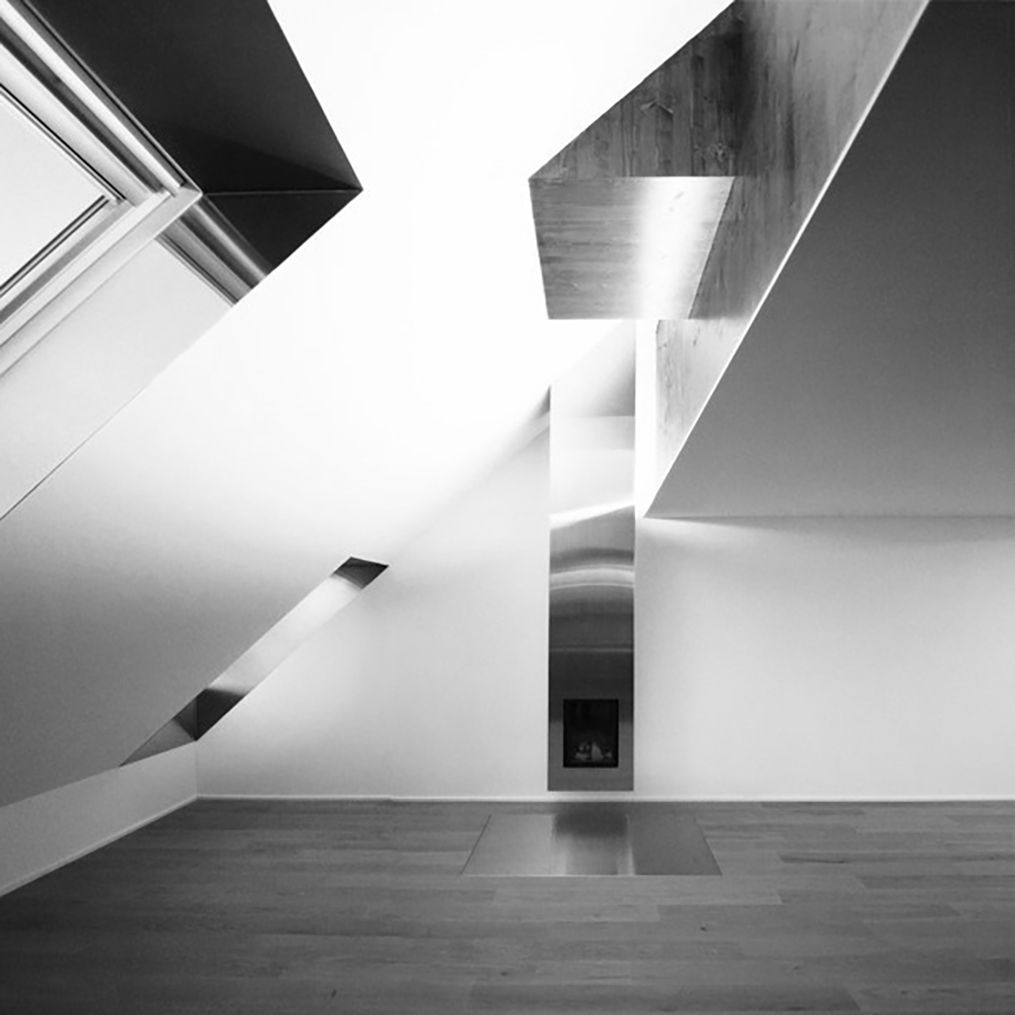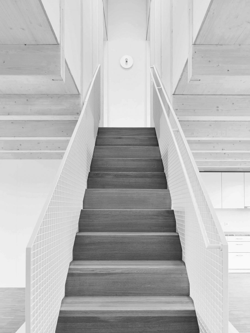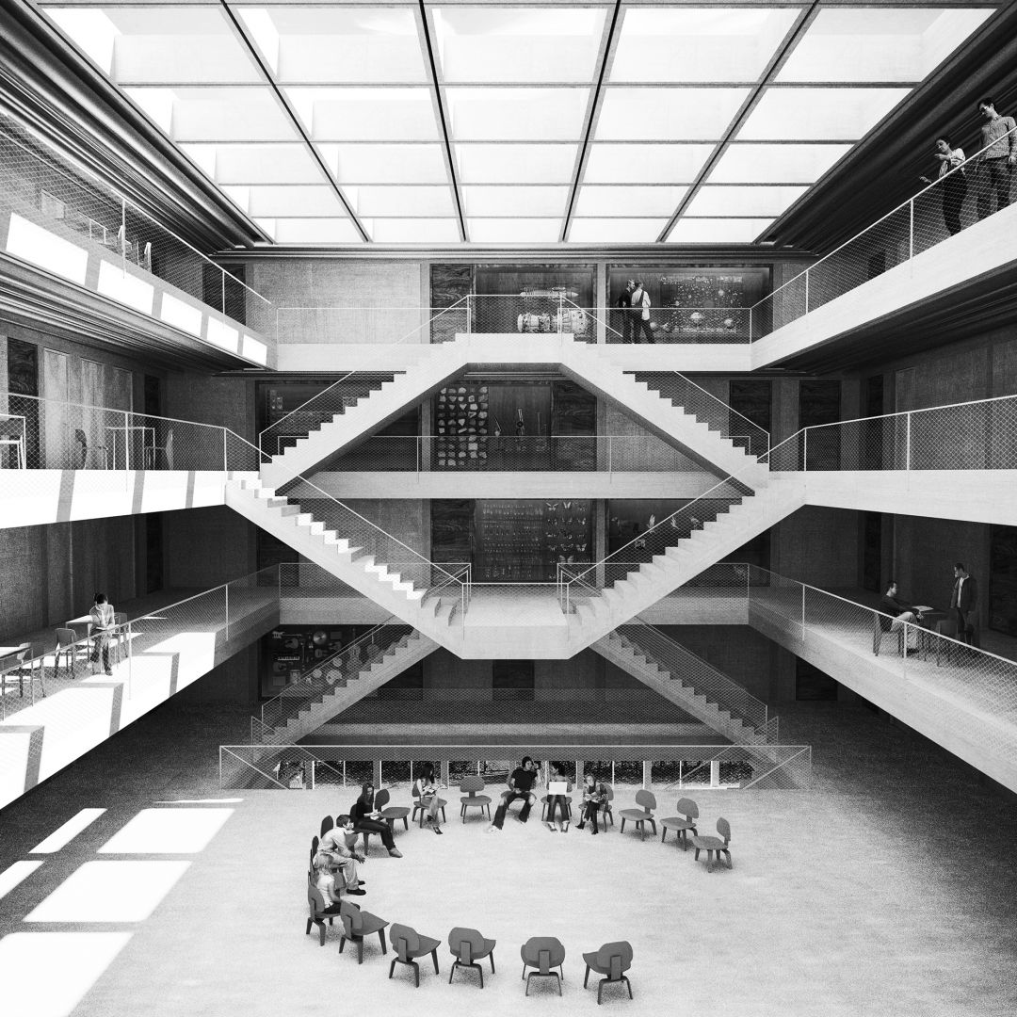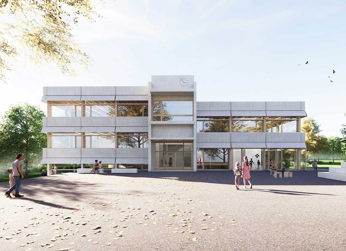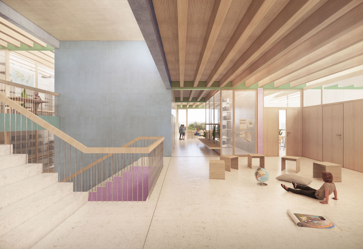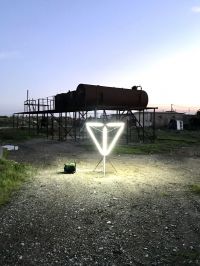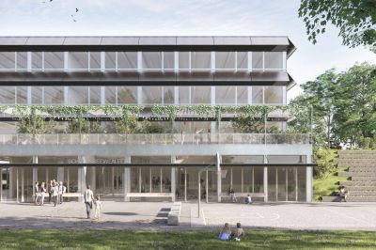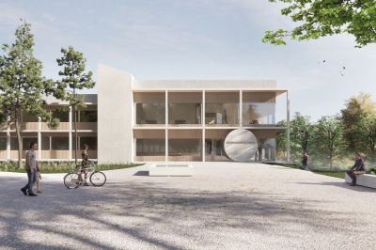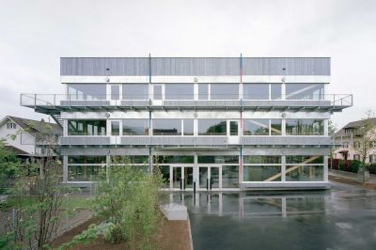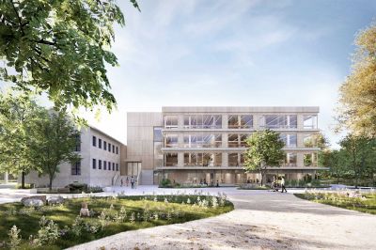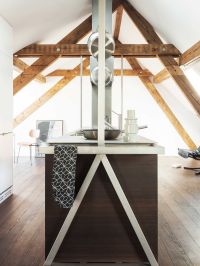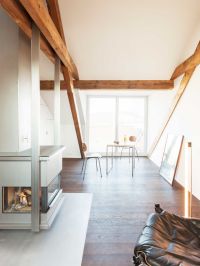The new building for Walenbach’s primary school extends the existing campus and creates a central meeting space. The positioning of the new structure at the southwest corner of the existing elevated schoolyard forms a new frame around it, deftly adding a distinctively characteristic element to the campus at its south entrance.
Both structurally and typologically, the new school takes inspiration from the existing structures, designed by the architect Jost Meier, in following a playful internal logic that creates multifunctional spaces. As in the original complex, which was built in 1975, the new building’s floors are laid out on a split-level plan. In this way, it responds to the existing topography and architectural typology.
The architectural structure is designed to define the interior space and be clearly legible from within. The reinforced-concrete beams and columns are tinted with pastel accents, so that each structural element adds to the colorfulness and vibrancy of the school environment. These color accents in the concrete are complemented by wood panels on the walls and wood acoustic elements on the ceilings.
Projektbearbeitung:
- Architektur: Lukas Raeber Architekten: Jessica Cabrera, Julien Blanc, Flavio Thommen, Lukas Raeber
- Landschaftsarchitektur: Westpol Landschaftsarchitektur
- Fachplanung: Perita AG Baumanagment, ZPF Structure AG, Eicher+Pauli AG, Heusi GmbH, Zostera Brandschutzplanung GmbH
Kennzahlen:
- Projektjahr: Studienauftrag im selektiven Verfahren 2.Preis/2.Rang 2021
- Standort Objekt: Schulanlage Walenbach, Wetzikon ZH
- Auftraggeberin: Gemeinde Wezikon, Primarschule Walenbach
- Nutzungsart: Schulhaus
- Geschossfläche: 2`275 m2
- Gebäudevolumen: 8`029 m3
