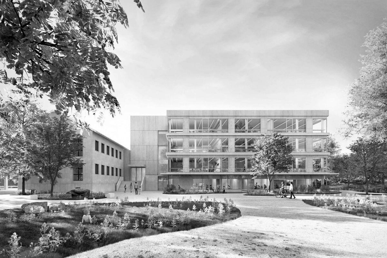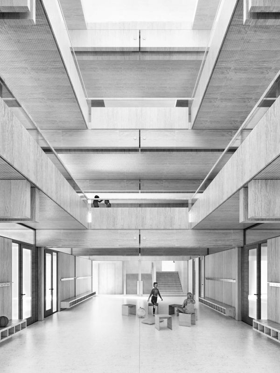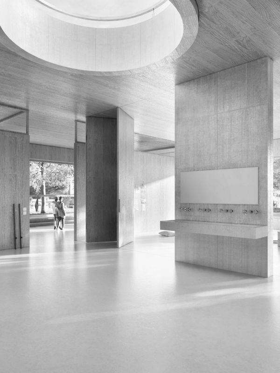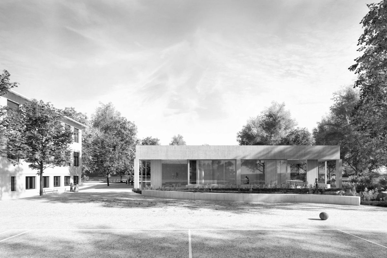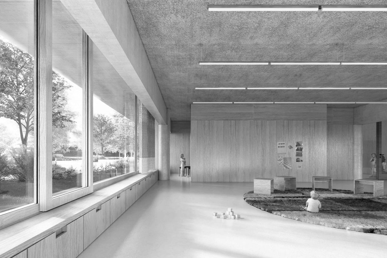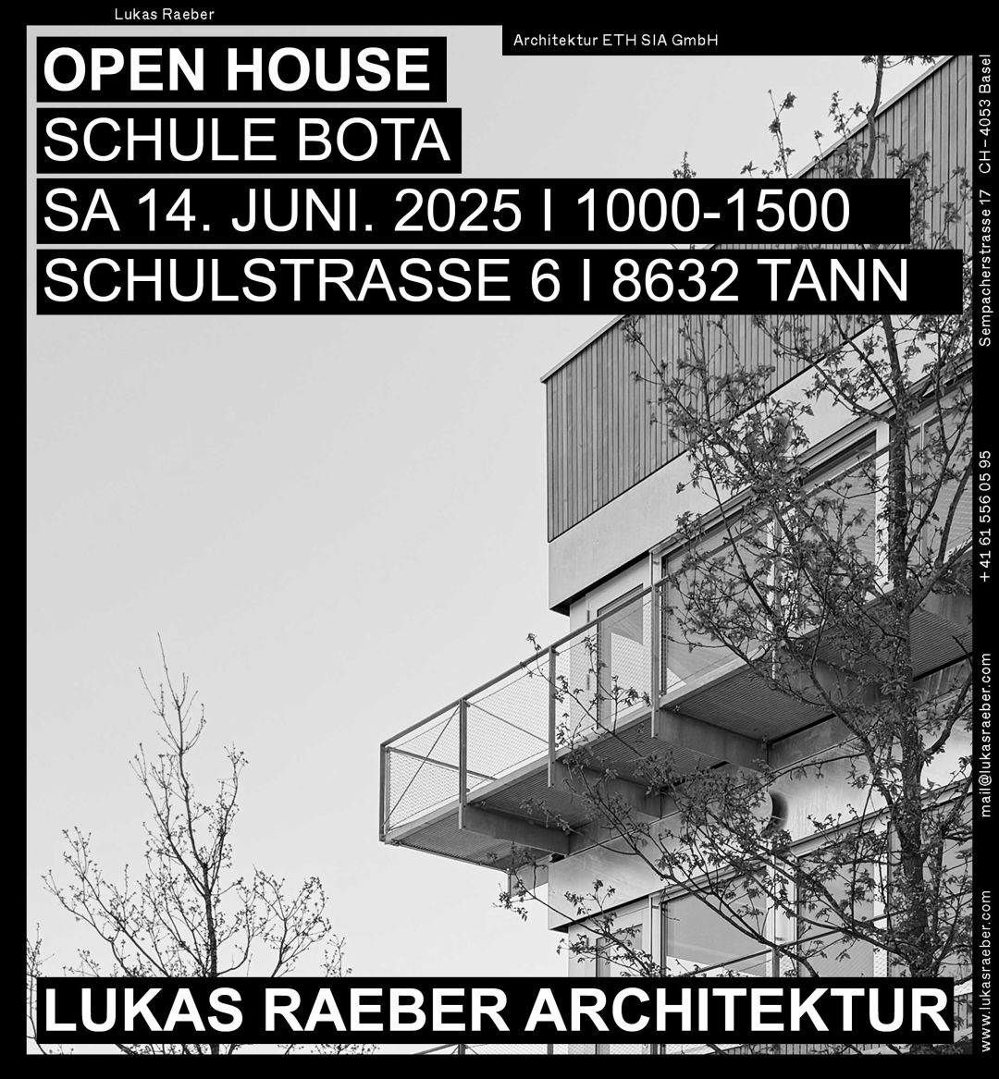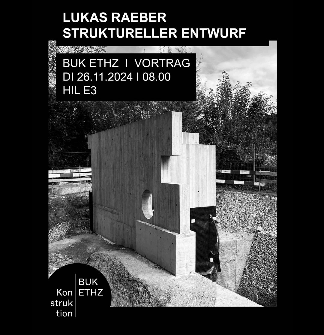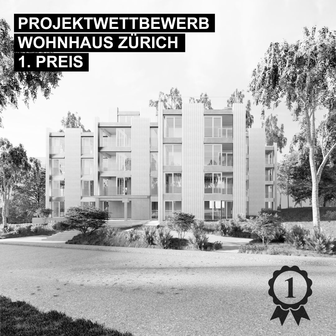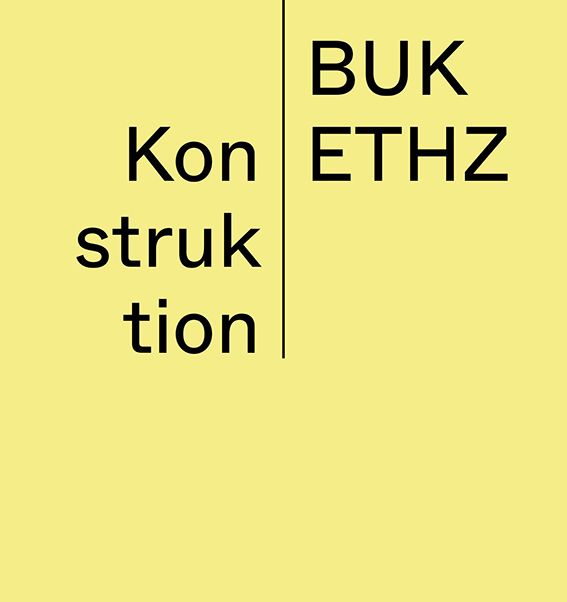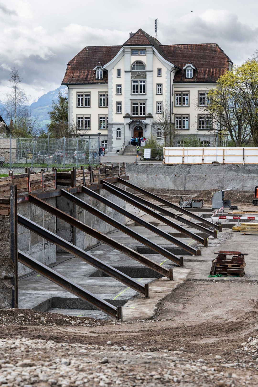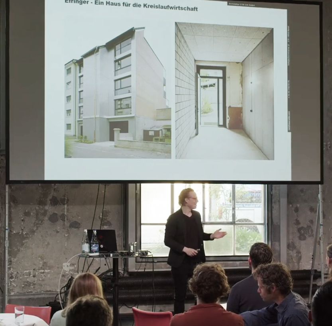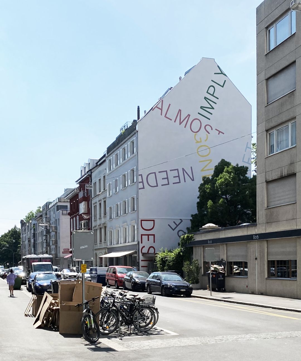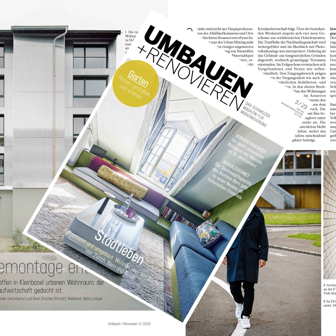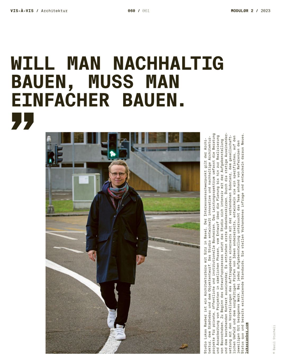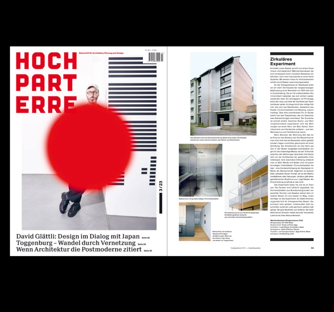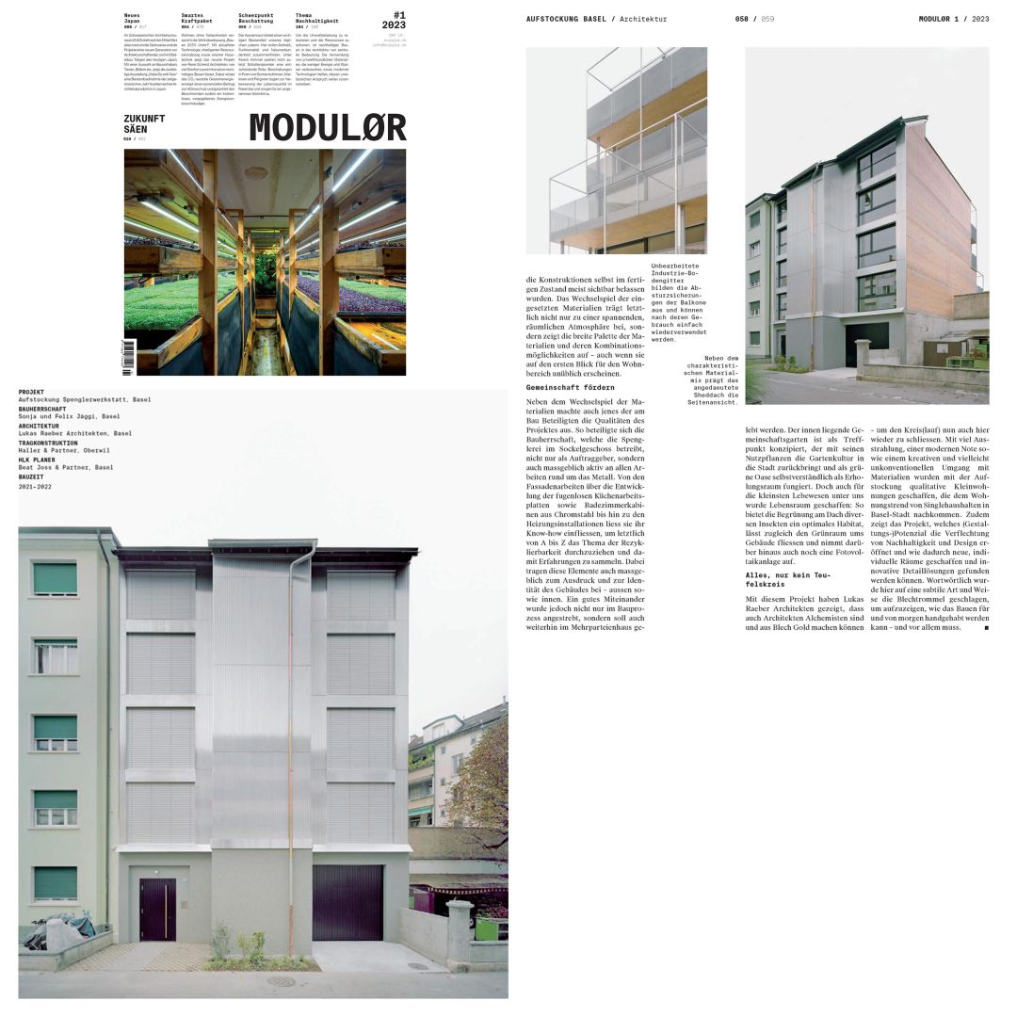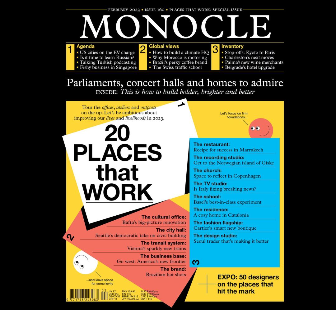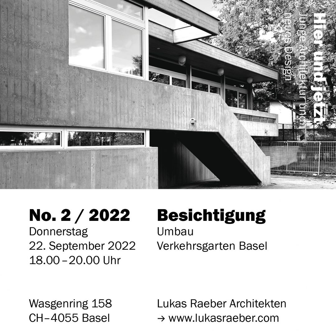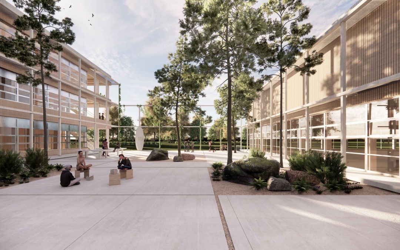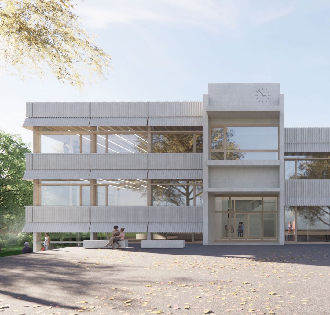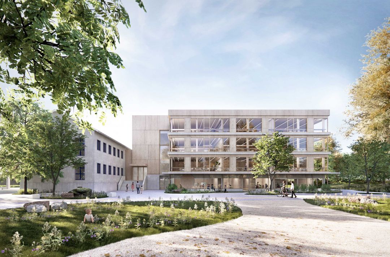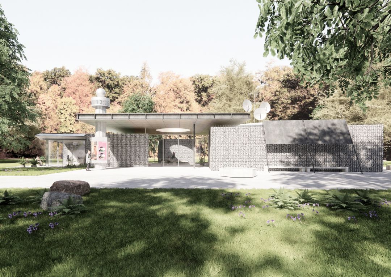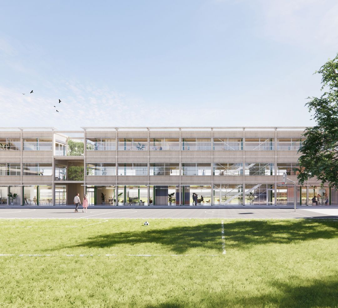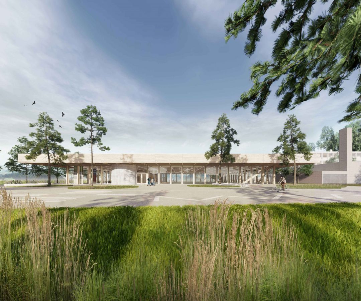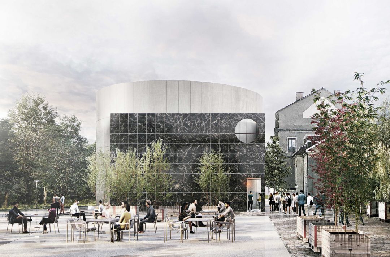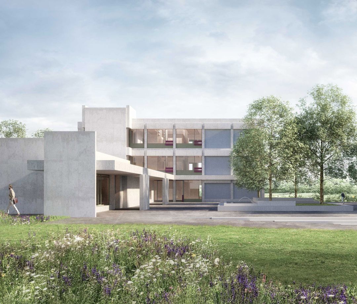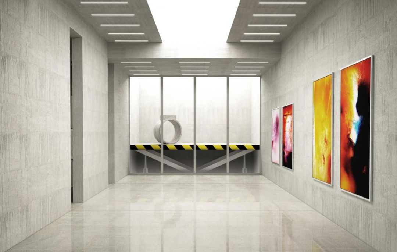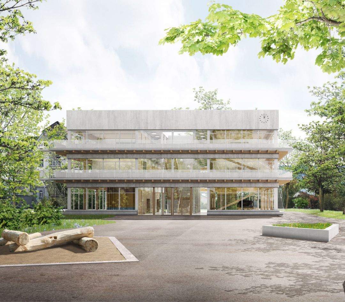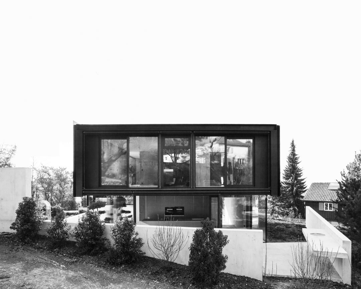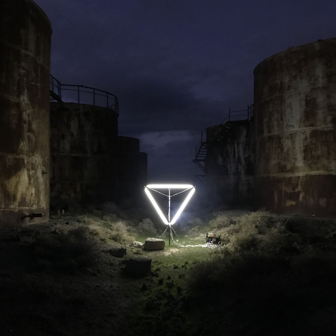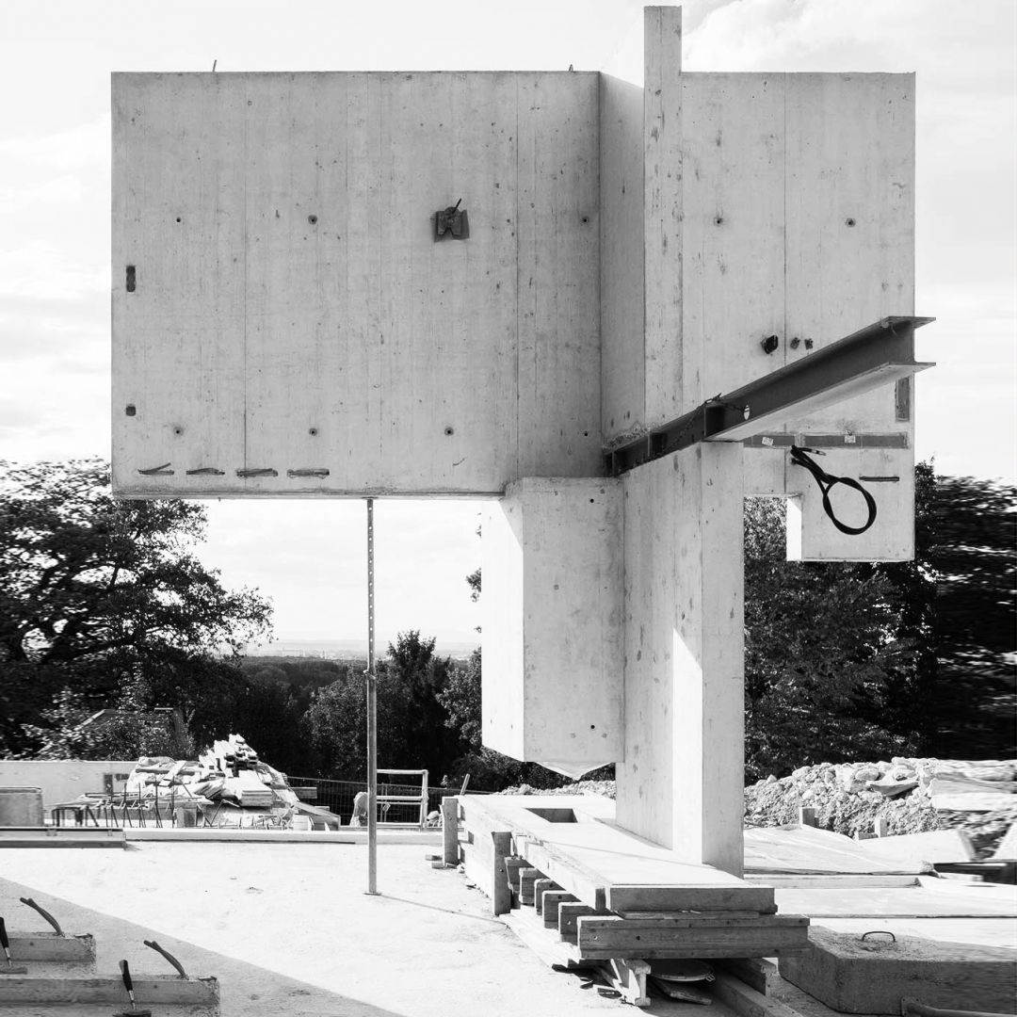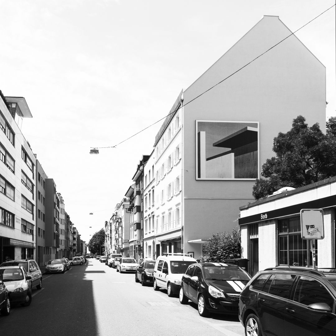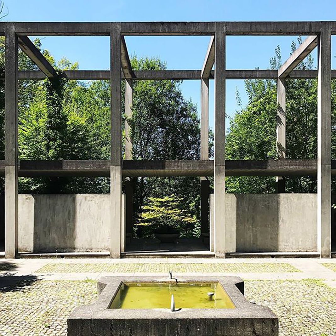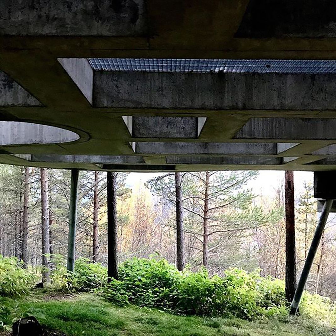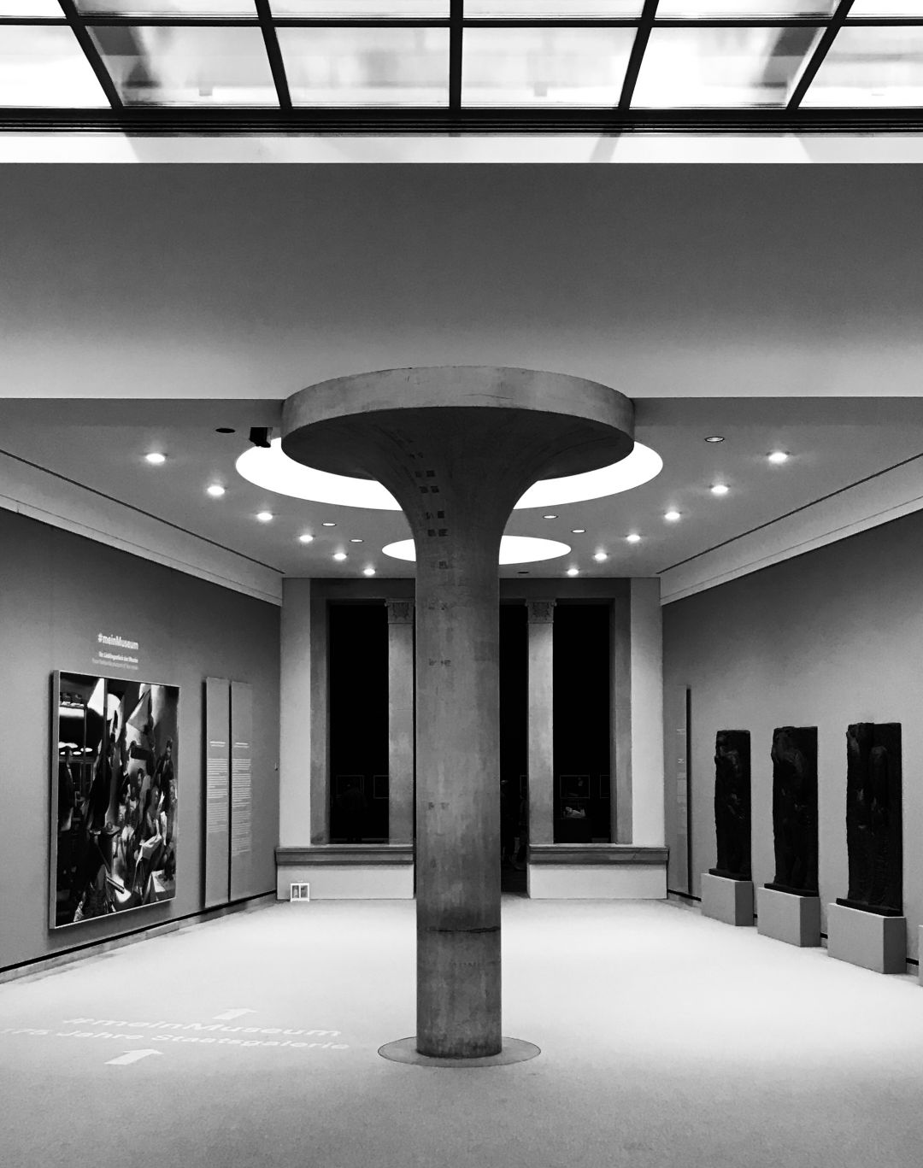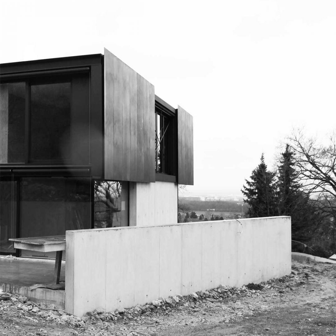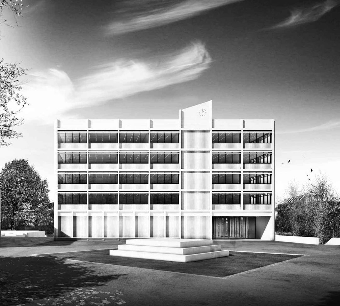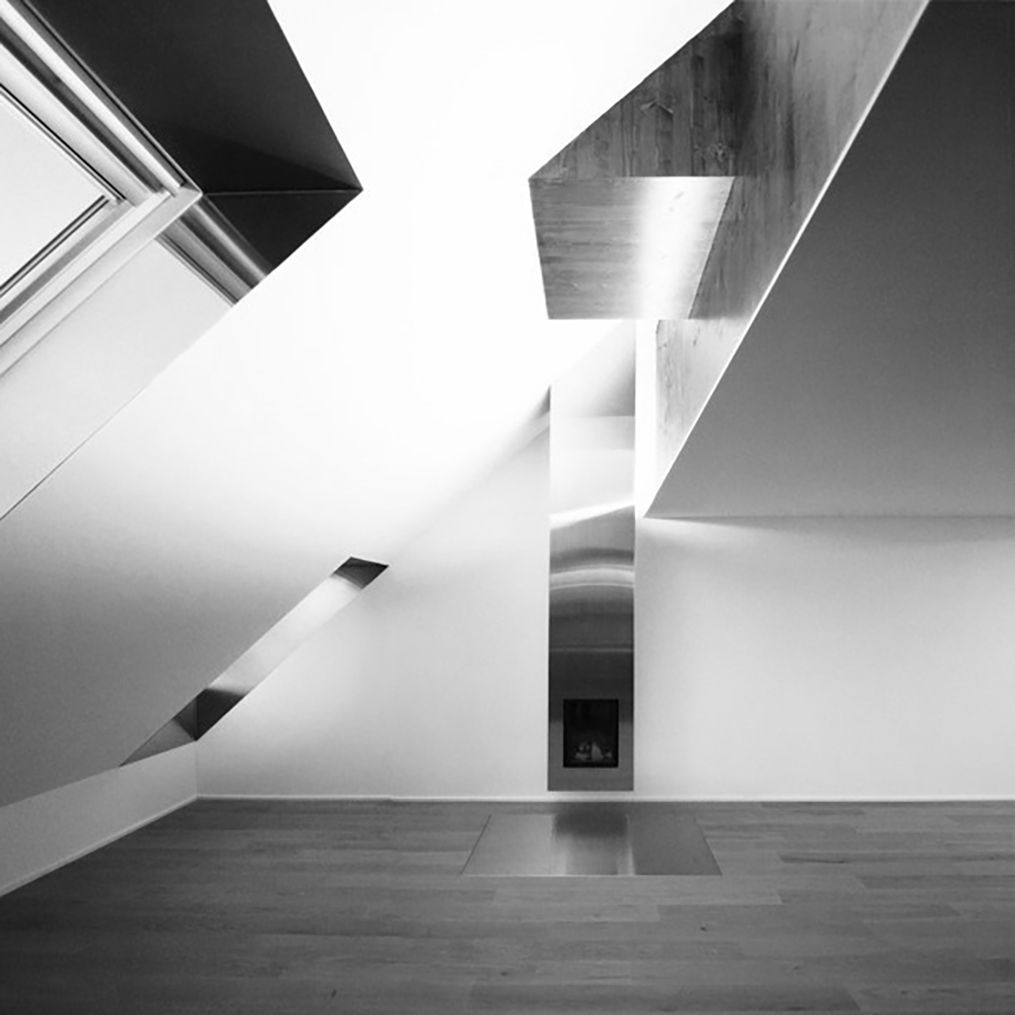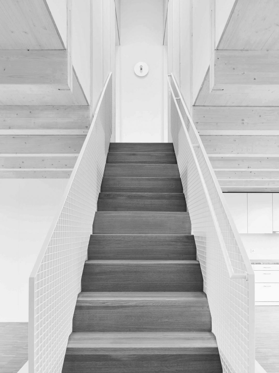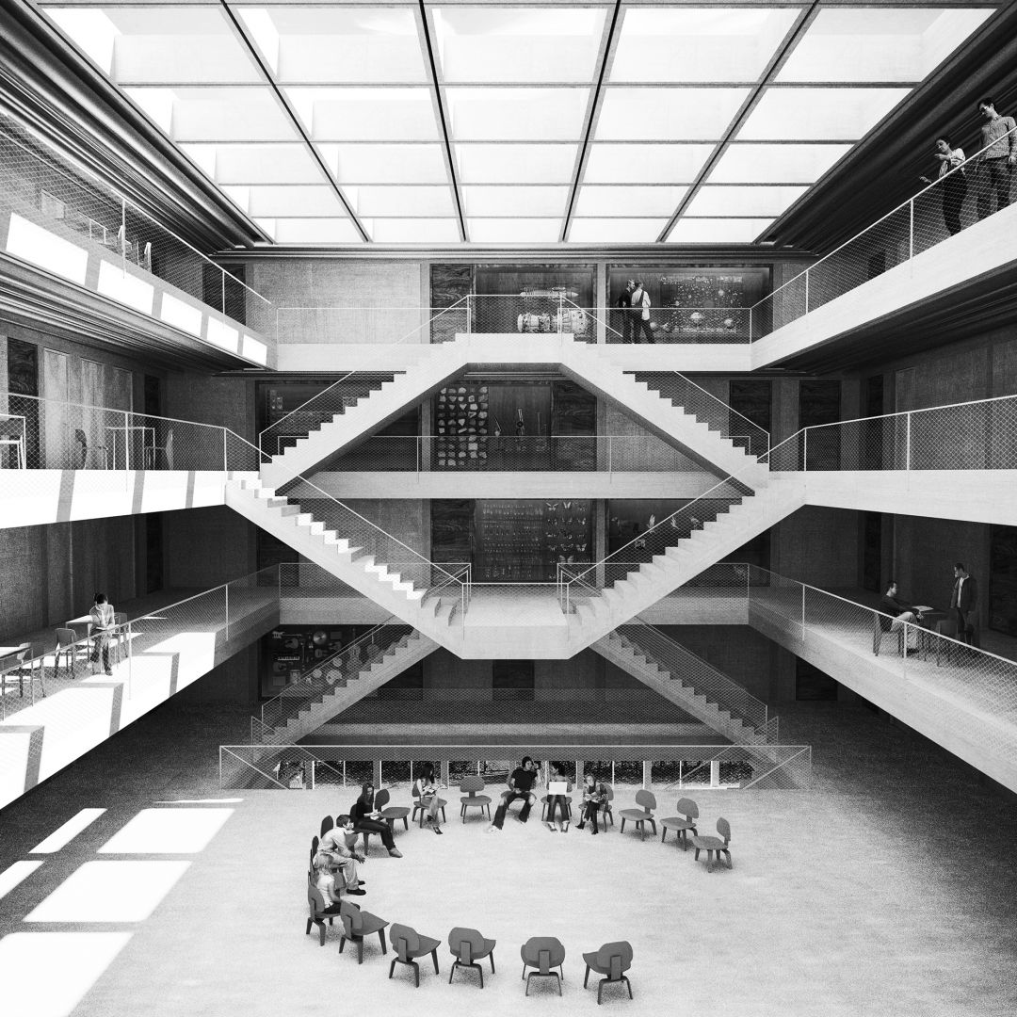In our winning design for the Kappeli school complex in Buchs, two new structures are carefully positioned on the perimeter. Situated in the midst of a broad expanse of open space, they combine with the existing building, itself artfully embedded in the landscape, to form the architectural heart of the verdant campus and the neighborhood as a whole. While the four-story primary school added on the north side attaches directly to the existing structure, bridging the morphological gap between the school and the WG4 mixed-use zone adjacent to it, the proposed day-care center takes the form of a one-story pavilion, separating the area from the more modest residential buildings along Tannenstrasse and Kappelistrasse. The project proposal also envisions the central access road, Volksgartenstrasse, as a place for play and social interaction, an extended schoolyard that integrates the public playground with the campus proper. This blurring of boundaries within the design perimeter lends a degree of additional importance to the car-free “people’s garden street” as a result of its location.
The prominent junction between the existing school and the new building, which houses fully equipped sanitary facilities for both structures, connects all the floors and is designed as a vertical escape route. It also contains the entrance to the primary school. The ground-level kindergarten spaces are thoughtfully set off from the primary classrooms and accessed separately from them. South of the design perimeter, the day-care center is closely related to the kindergarten in terms of layout. With a similarly expansive and column-free spatial structure, the day-care center offers a variety of potential uses and (visual) relationships among its spaces. The two materials used in the project, concrete and wood, play a key role in terms of both structural support and aesthetics. Because of concrete’s inherent qualities of strength, durability, and solidity, we decided to foreground it as a kind of plinth by making it a visible surface throughout the ground floor.
Der prominente Knotenpunkt zwischen Bestandsschule und neuem Schulhaus, der die hochinstallierten Nasszellen beider Volumen bündelt, verbindet im Wettbewerbsprojekt sämtliche Geschosse und wird als vertikaler Fluchtweg ausgebildet. Hier befindet sich der Zugang zur Primarschule. Gesondert erschlossen heben sich die erdgeschossigen Kindergärten rücksichtsvoll von den Primarbereichen ab. Die sich südlich des Gestaltungsperimters befindliche Kindertagesstätte ist in ihrer Disposition dem Kindergarten nahe verwandt. Ebenso basierend auf einer grosszügigen, stützenfreien Raumstruktur, bietet die Tagesstätte multifunktionale Nutzungsmöglichkeiten und räumliche (Sicht-) Bezüge untereinander.
Sowohl in Bezug auf die Tragstruktur als auch auf die Erscheinung der Gebäude spielen die beiden Materialien Beton und Holz eine wesentliche Rolle. Dem Beton innewohnende Eigenschaften wie Robustheit, Dauerhaftigkeit und Festigkeit führen zu dem Entscheid, ihn im Erdgeschoss im Sinne eines Sockels jeweils als sichtbare Oberfläche zu thematisieren.
Team:
- Architecture: ARGE Lukas Raeber und Wallimann Reichen Architekten: Christoph Reichen, Nicole Wallimann, Julien Blanc, Flavio Thommen, Lukas Raeber
- Landscape: Usus Landschaftsarchitektur
- Consultants: wh-p Ingenieure AG, 3-Plan Haustechnik AG, Zostera Brandschutzplanung GmbH
Key Figures:
- Competition 1.Prize
- Site: Buchs SG
- Client: Stadt Buchs SG
- Type of use: Schulhaus, Kindergärten, Tagesstruktur
- Project year: Studienauftrag im selektiven Verfahren 1.Preis/1.Rang. 2021
- St. Galler Tagblatt vom 05.05.2021: "Max und Moritz" hat den Projektwettbewerb für sich entschieden
