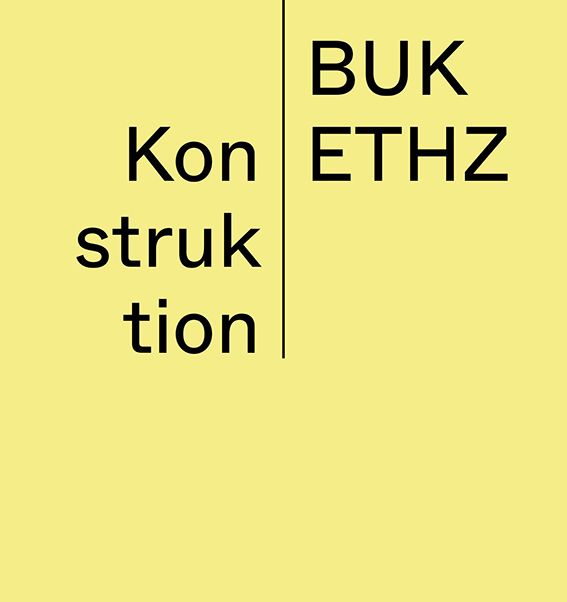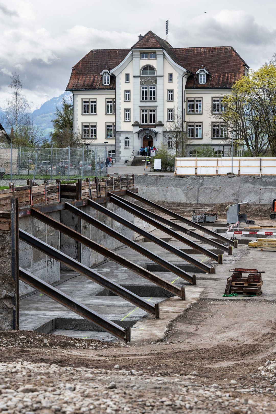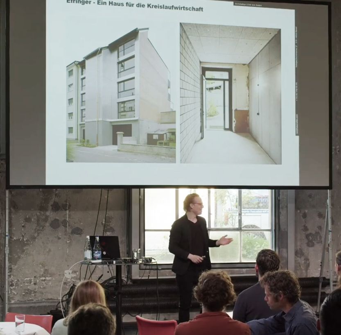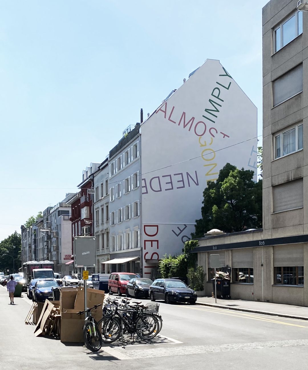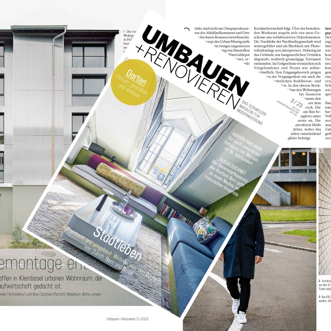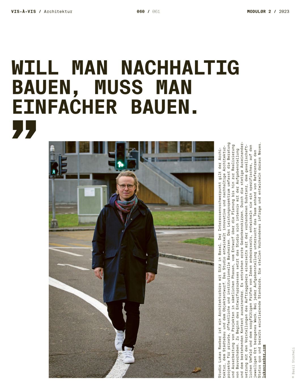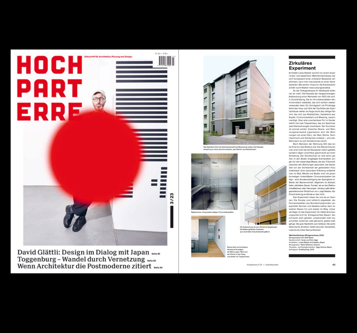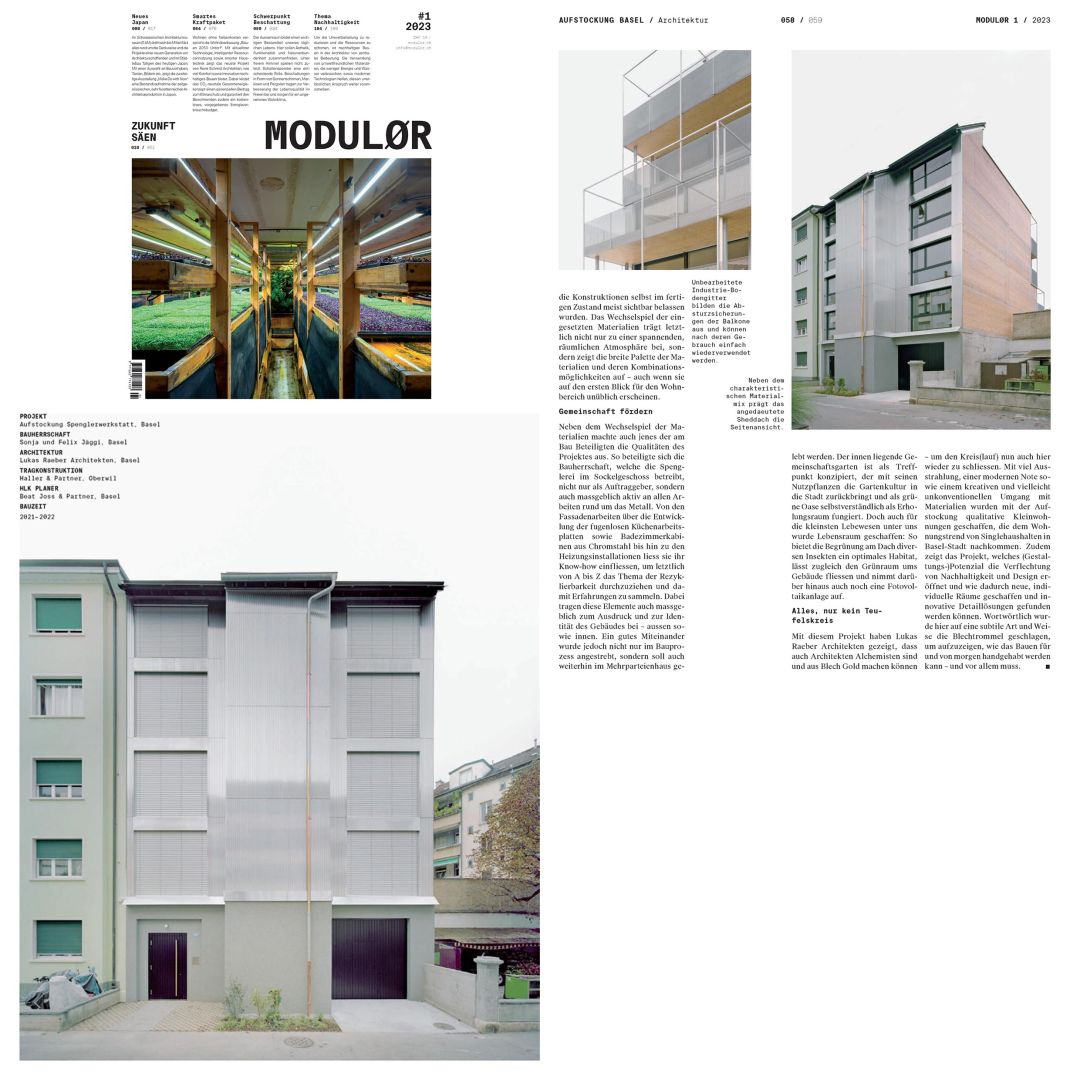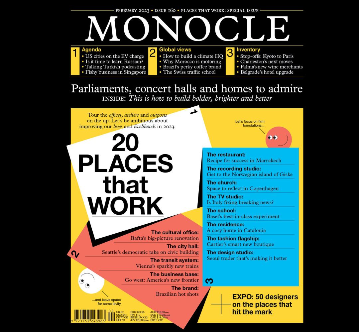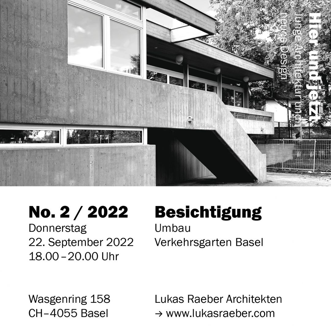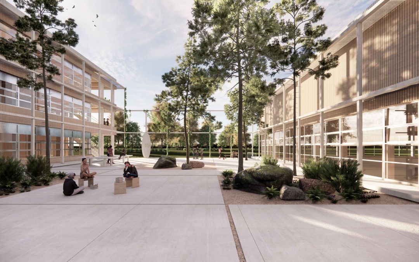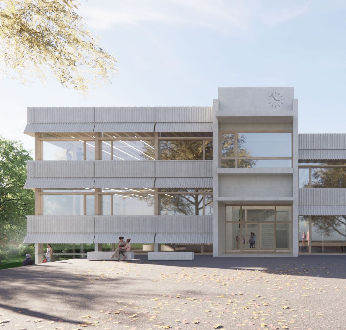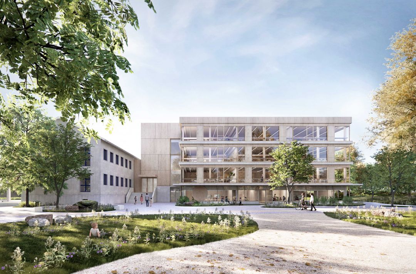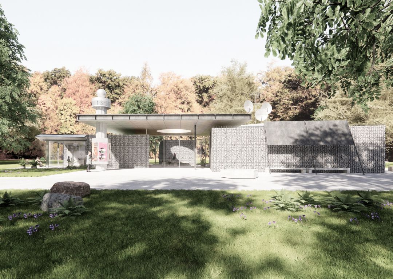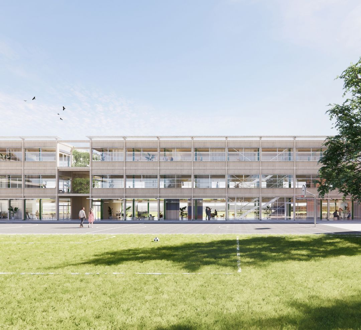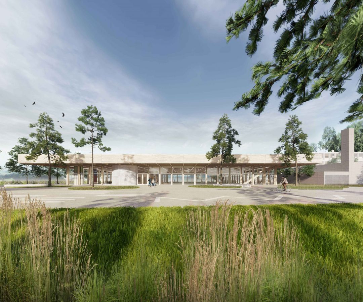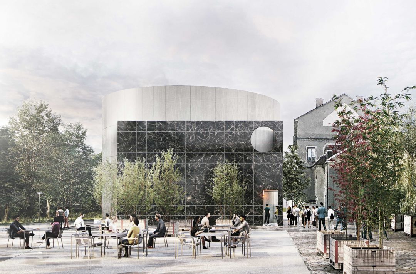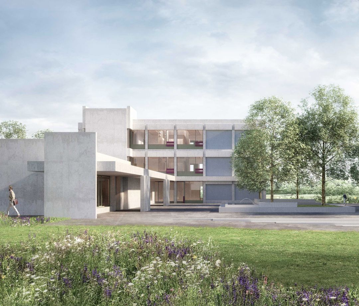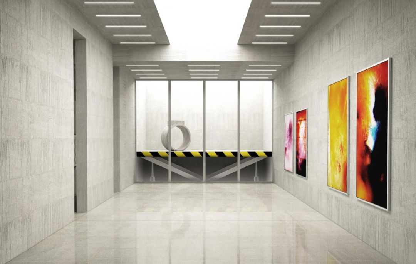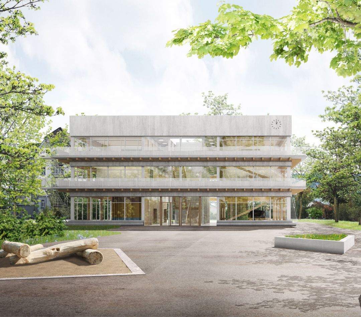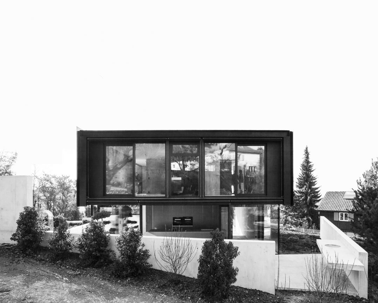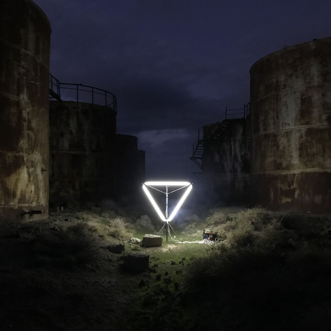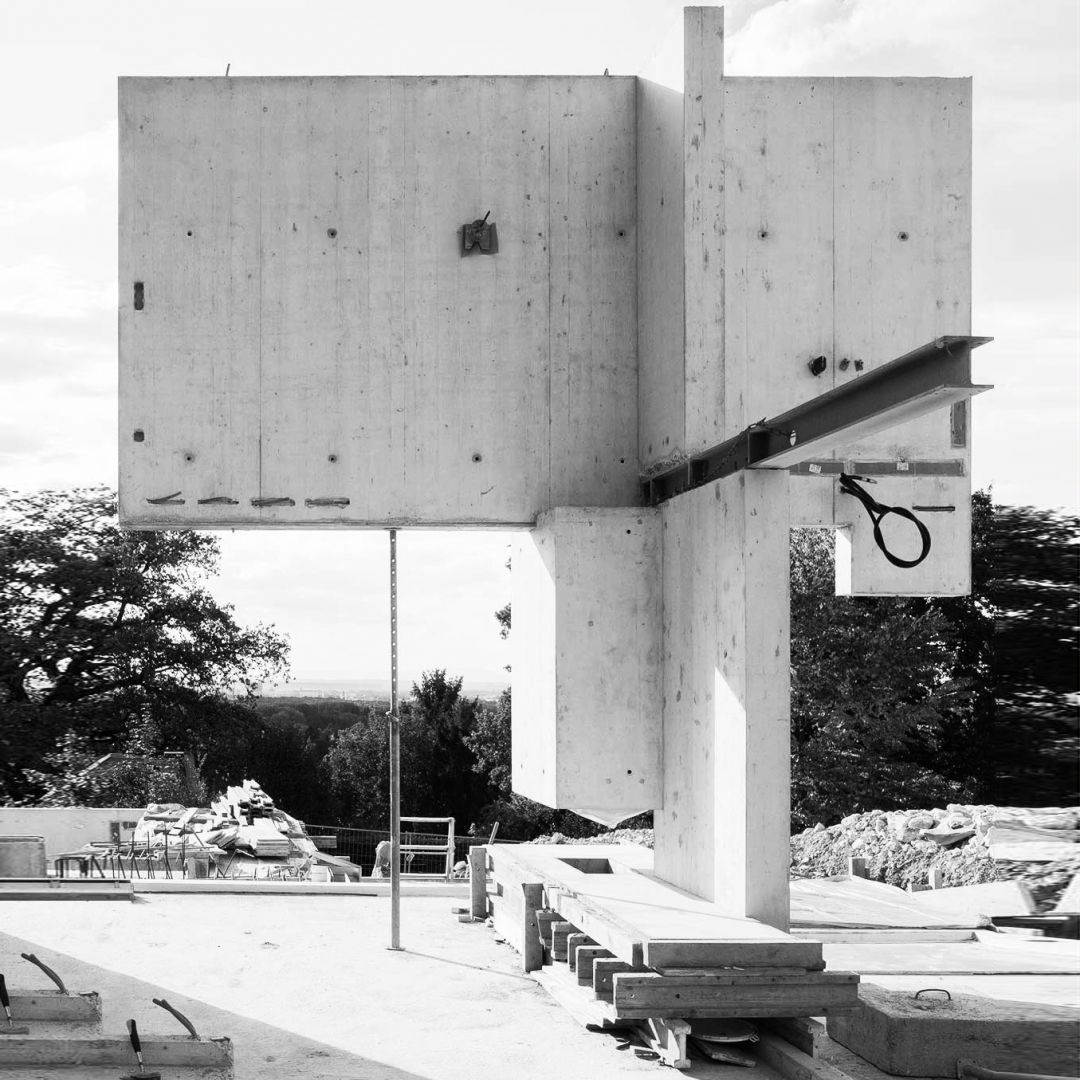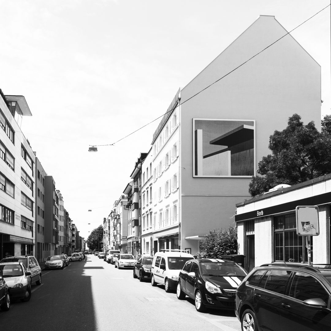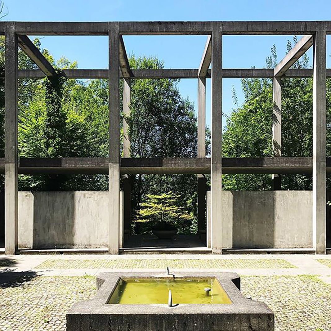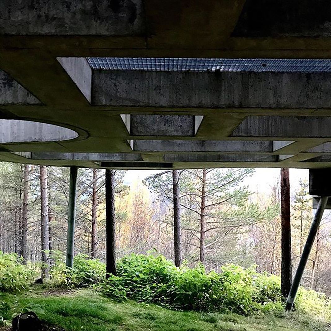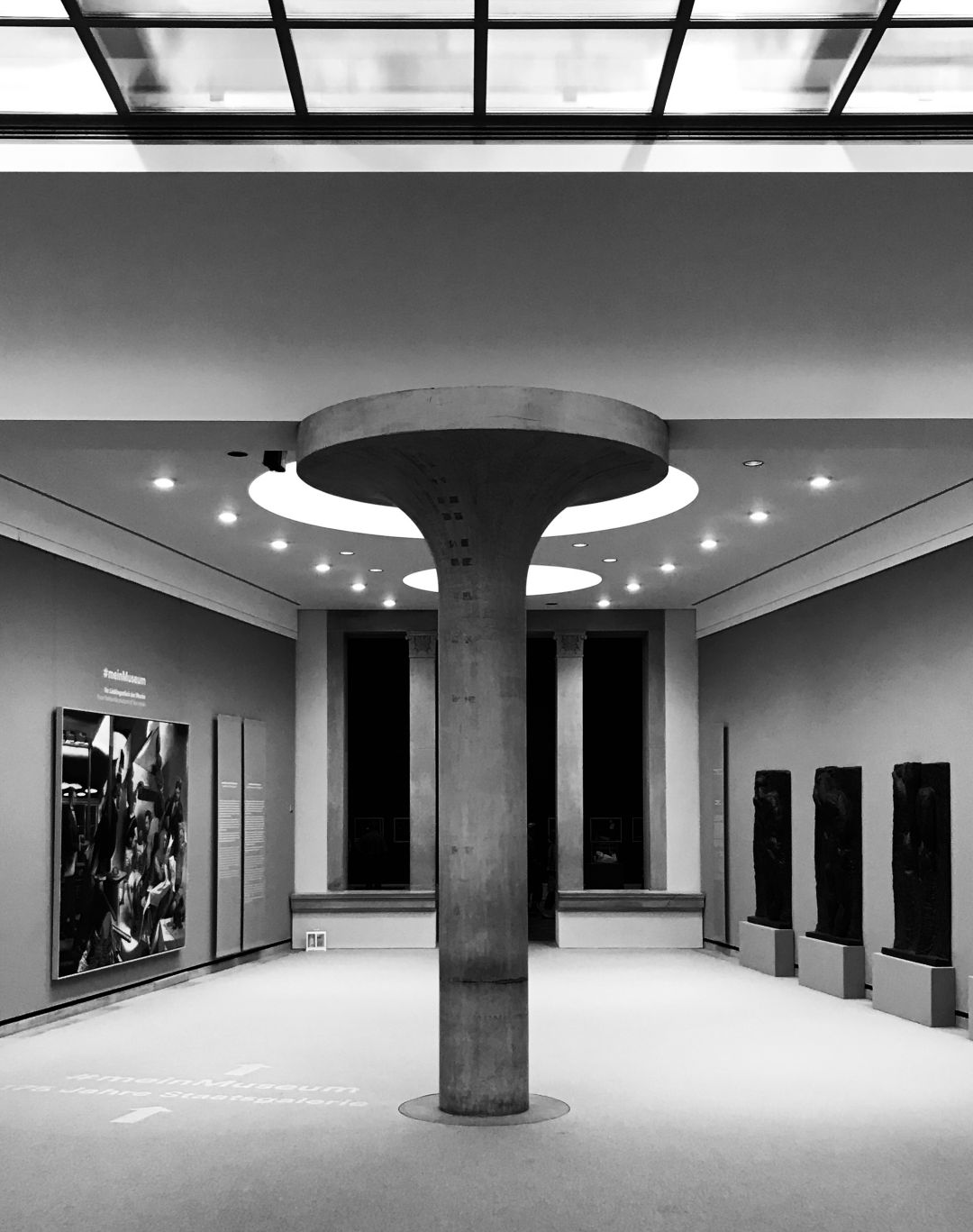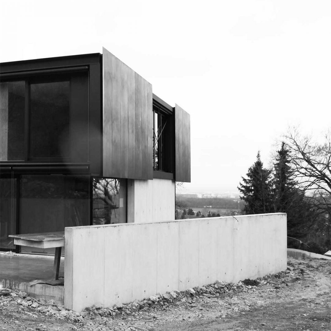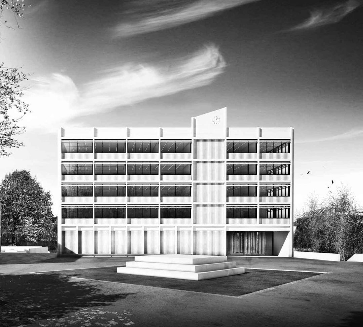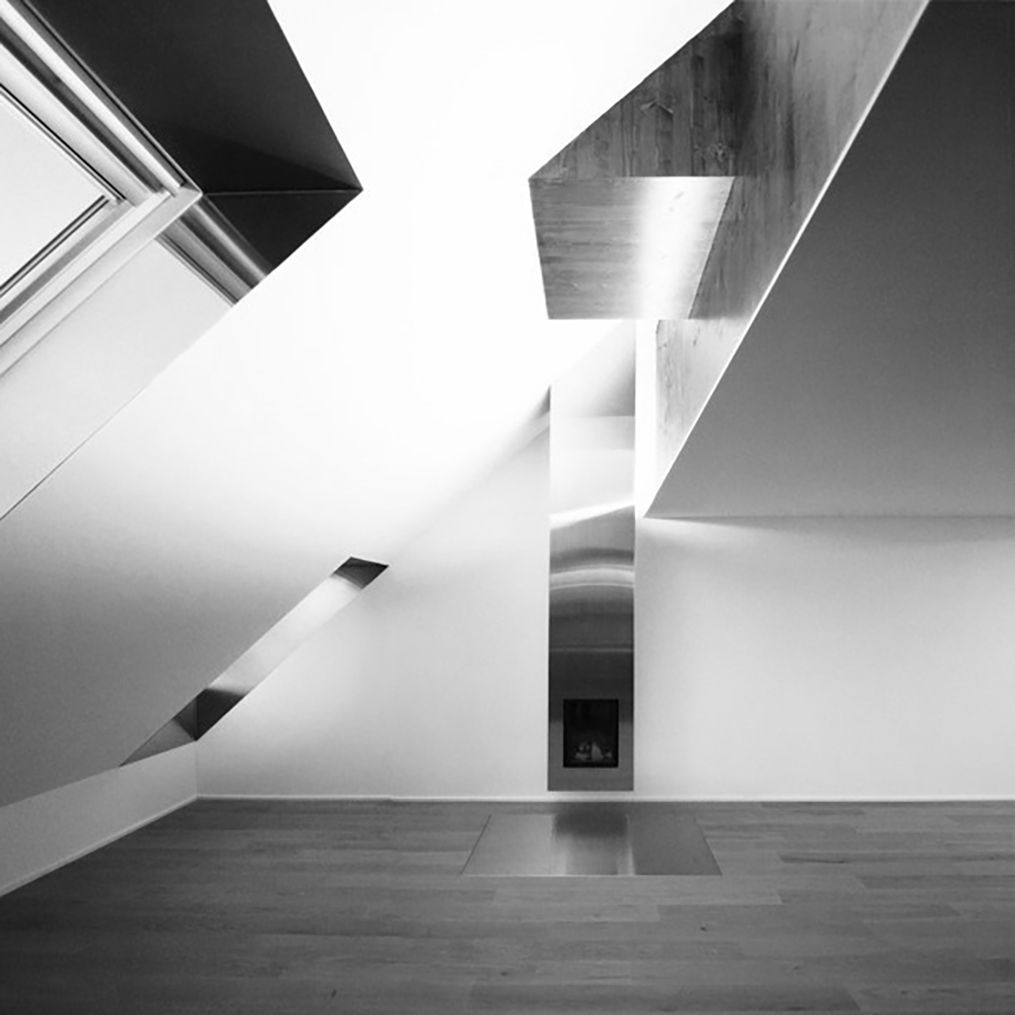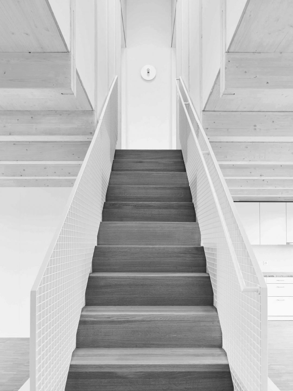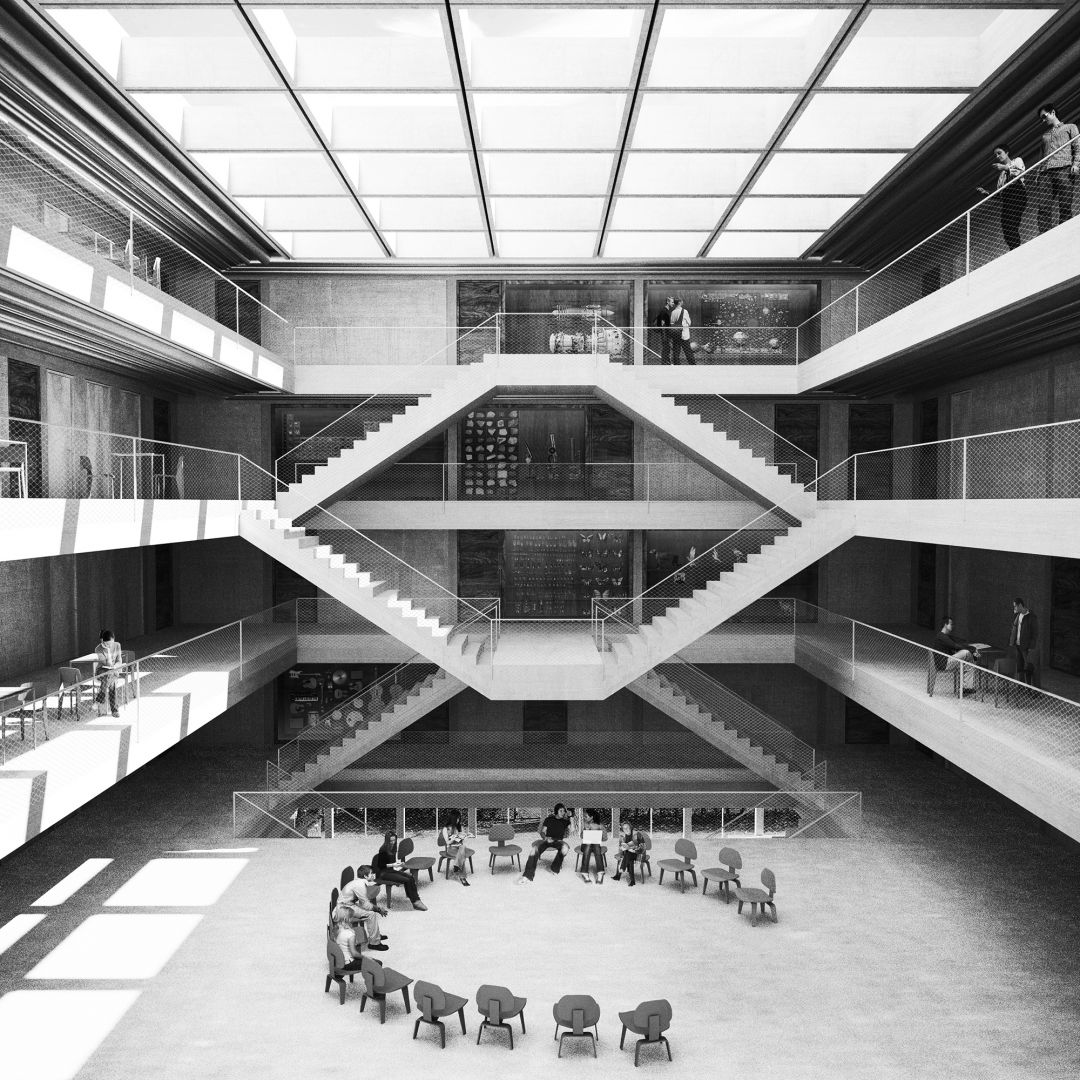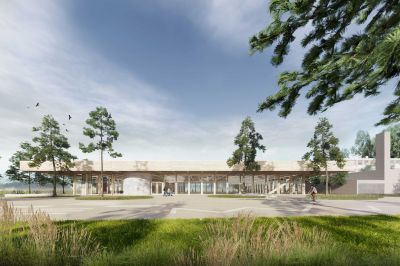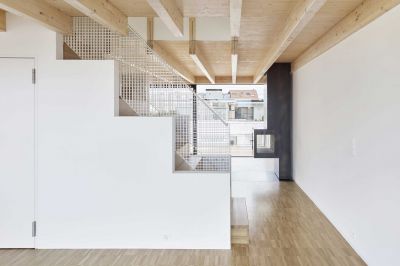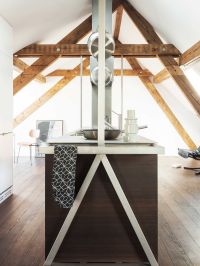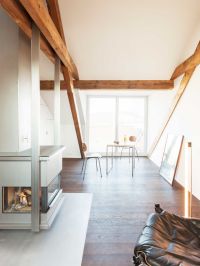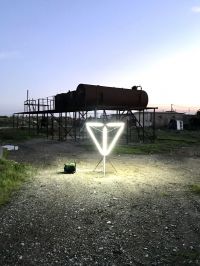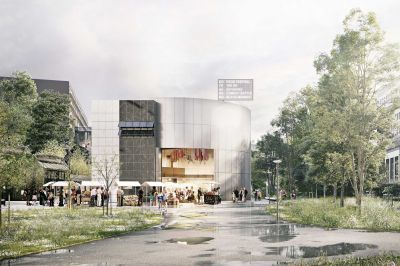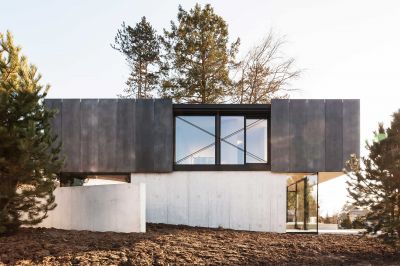A Neighbourhood School Campus
For the Schulhaus Dürnten (Dürnten School Campus) several plots had to be enhanced and developed into a single cohesive school containing three kindergarten units and ten school classes. With the ‘Pünktchen and Anton’ strategy, named after author Erik Kästner’s inseparable friends, we propose adding the elements missing from a cohesive school ground. In the process the existing, established structure will be consolidated, and its spaces and functions simplified.
Today the school site encompasses two primary school buildings and several smaller buildings that are to be lightly renovated and thus brought in line with contemporary requirements. These include the northern Bogenacker site, the Tannenbühl site to the south and an as-yet-unnamed middle section, which has to date been used by other parties. Through our intervention a cohesive school campus emerges which is now composed of three locations. Additionally, in keeping with the client’s desire for integration, each location now consists of a primary school and a kindergarten. Thus a ‘Pünktchen and Anton’ come into being in each location. Established building rhythms and volumetric integration within the neighbourhood are retained in the new volumes, while the important historic functions of the buildings for the community are still emphasised. As with the newly renovated kindergarten Tannenbühl to the south, the new school building at the centre will be one of its time, thus contributing to the variety of and complementing the other buildings in the neighbourhood. The new building might, additionally, be extended at a later time, with sustainability issues being kept in mind.
Both the architectural language and choice of materials for the new building are airy and light. The supporting structure in prefabricated wooden elements differs decisively from the existing buildings. Horizontal wooden elements create bands wrapped around the exterior. They generate a light, peaceful impression. Shade from the sun is provided by fabric awnings. In the central Turnerstrasse school the common areas are maintained in exposed concrete; in contrast, the wooden construction becomes apparent in the classrooms. In the new building the tangible materials and accessible surfaces have been created in wood, producing multifaceted spaces and a warm atmosphere.
Team:
- Architecture: Lukas Raeber, Luisa Overath, Cyrill Kaderli
- Landscape architecture: Bryum Landschaftsarchitektur
Key Figures:
- Site: Tann ZH
- Client: Liegenschaftenabteilung Gemeinde Dürnten
- Type of use: School
- Project year: Studienauftrag im selektiven Verfahren 1.Preis/1.Rang. Bearbeitung 2018-2024
- Floor area: 3`500 m2
- Volumen: 13`340 m3
- Zürcher Oberländer Nr.51 vom 02.03.2019 Seite 1 und 2 "Pünktchen und Anton schlägt alle"
- TEC 21 Issue 13/2019 "Verbinden, was zusammengehört" Text: Jean-Pierre Wymann





