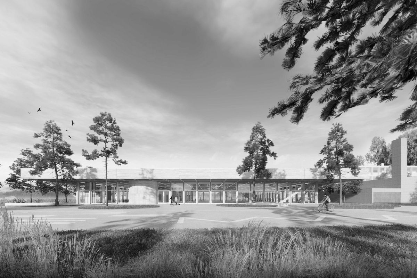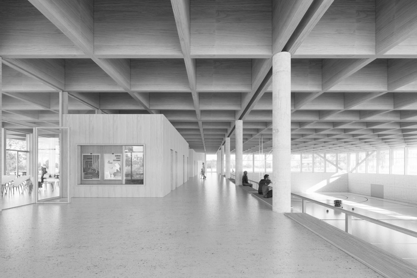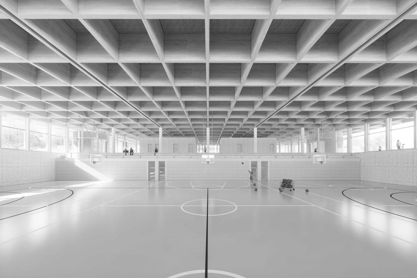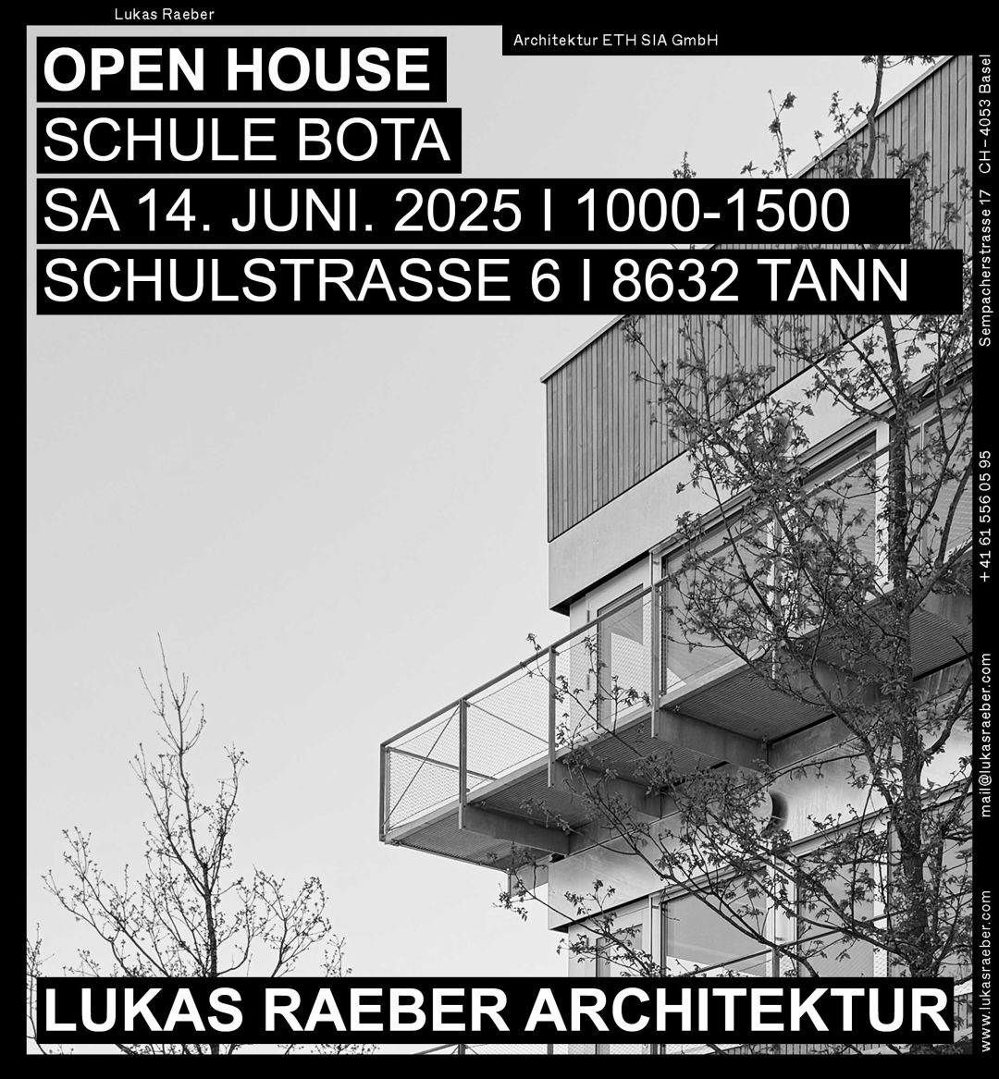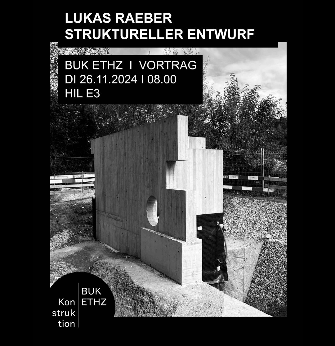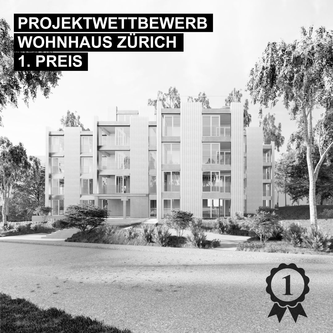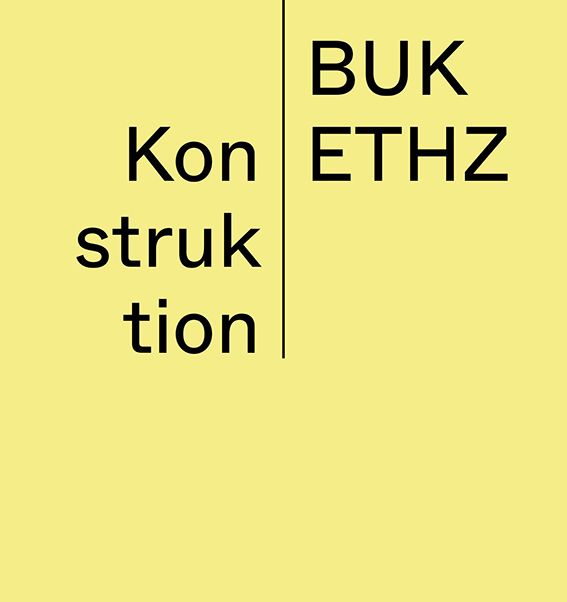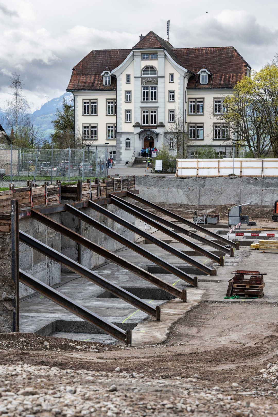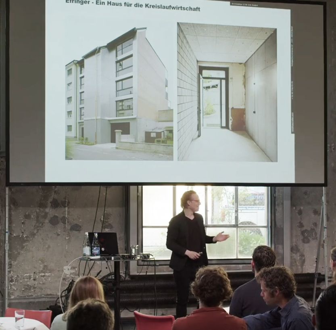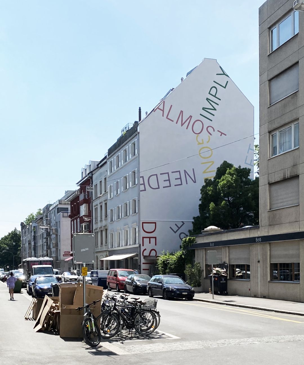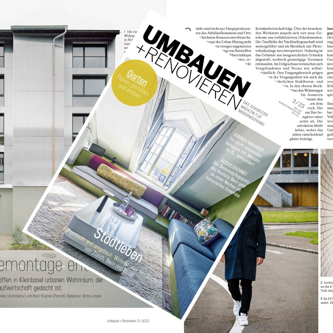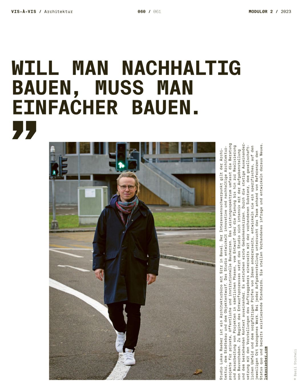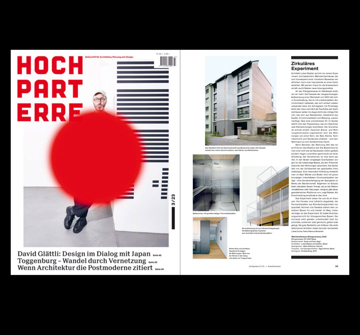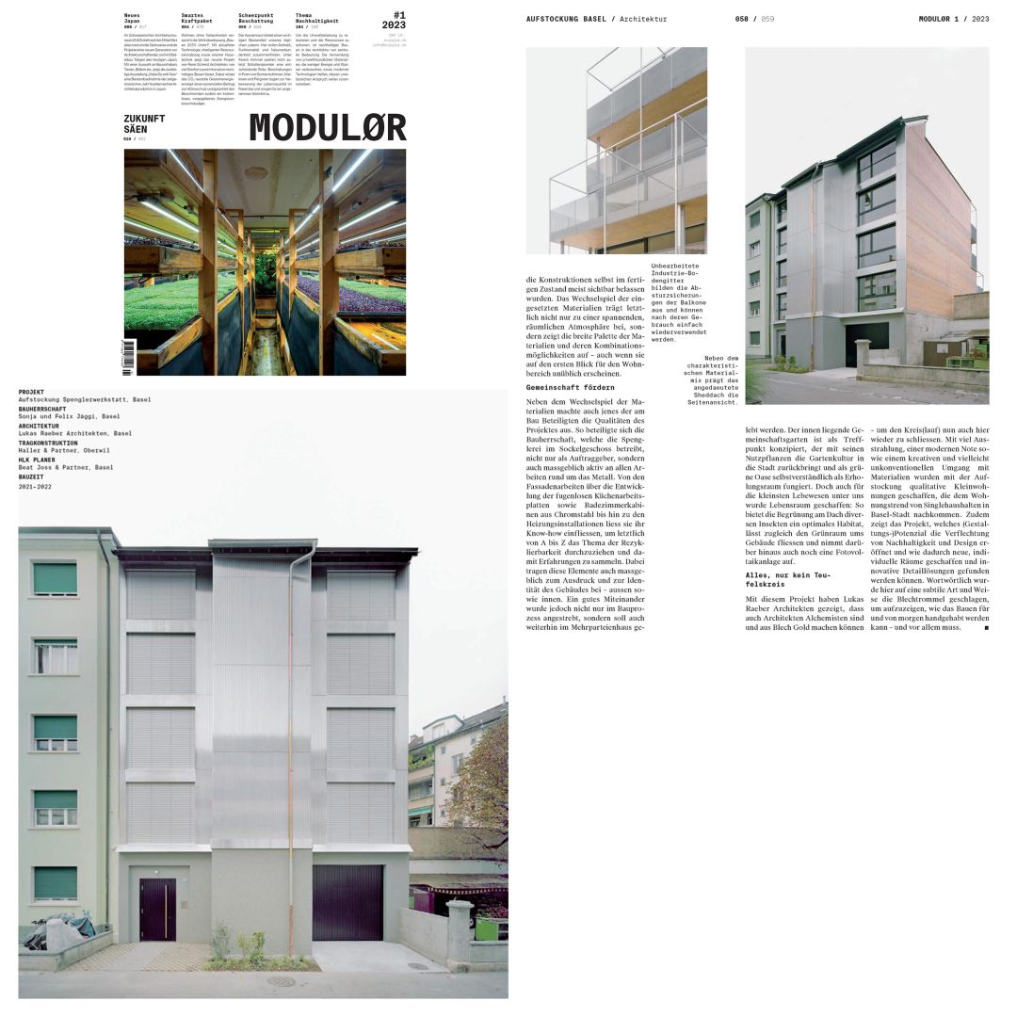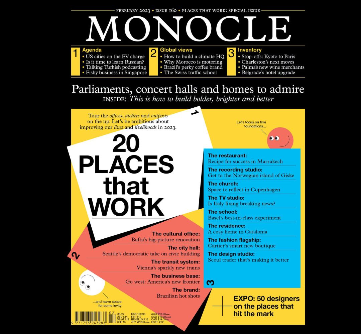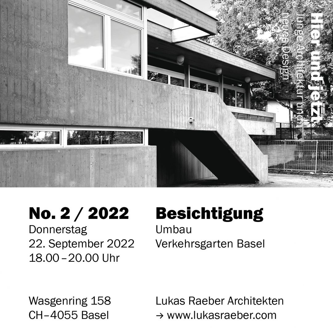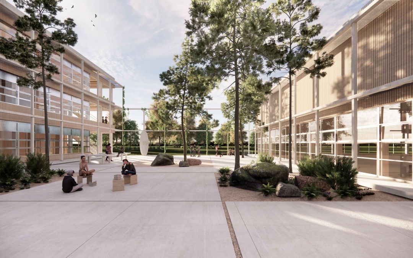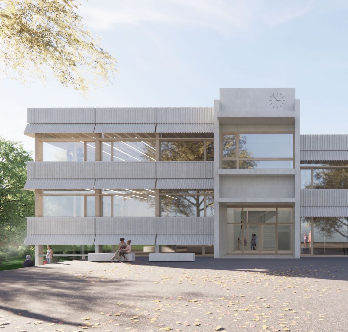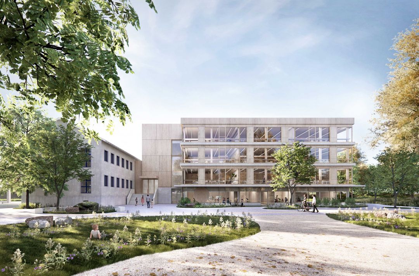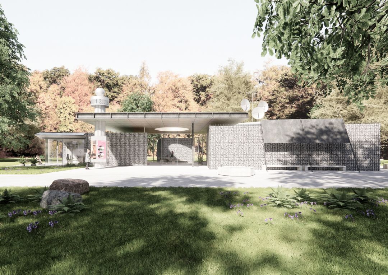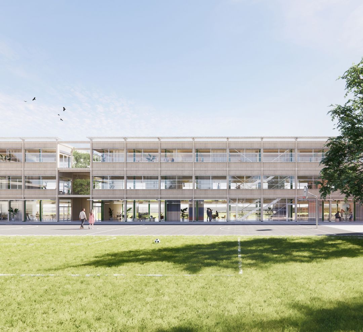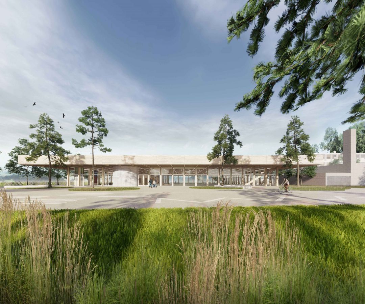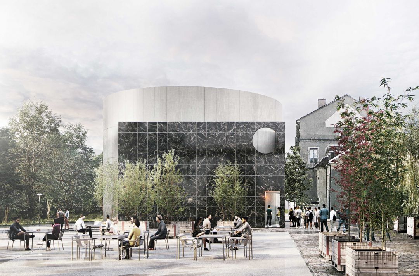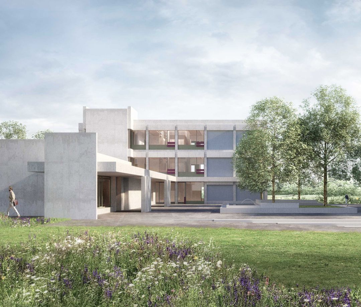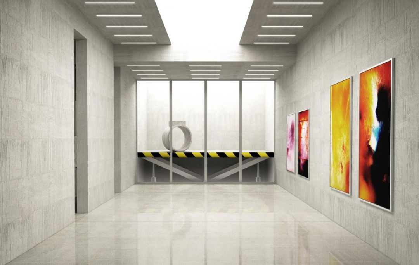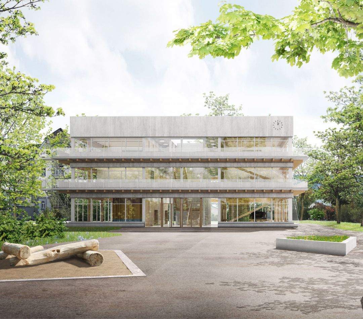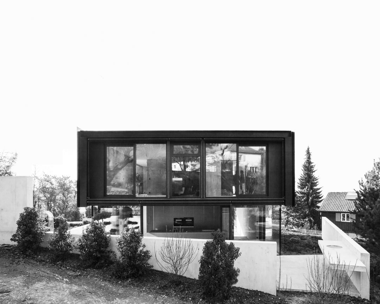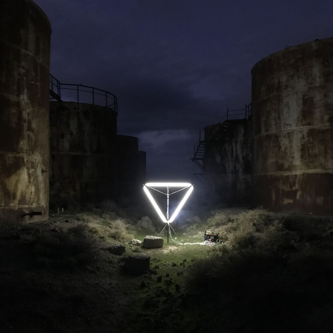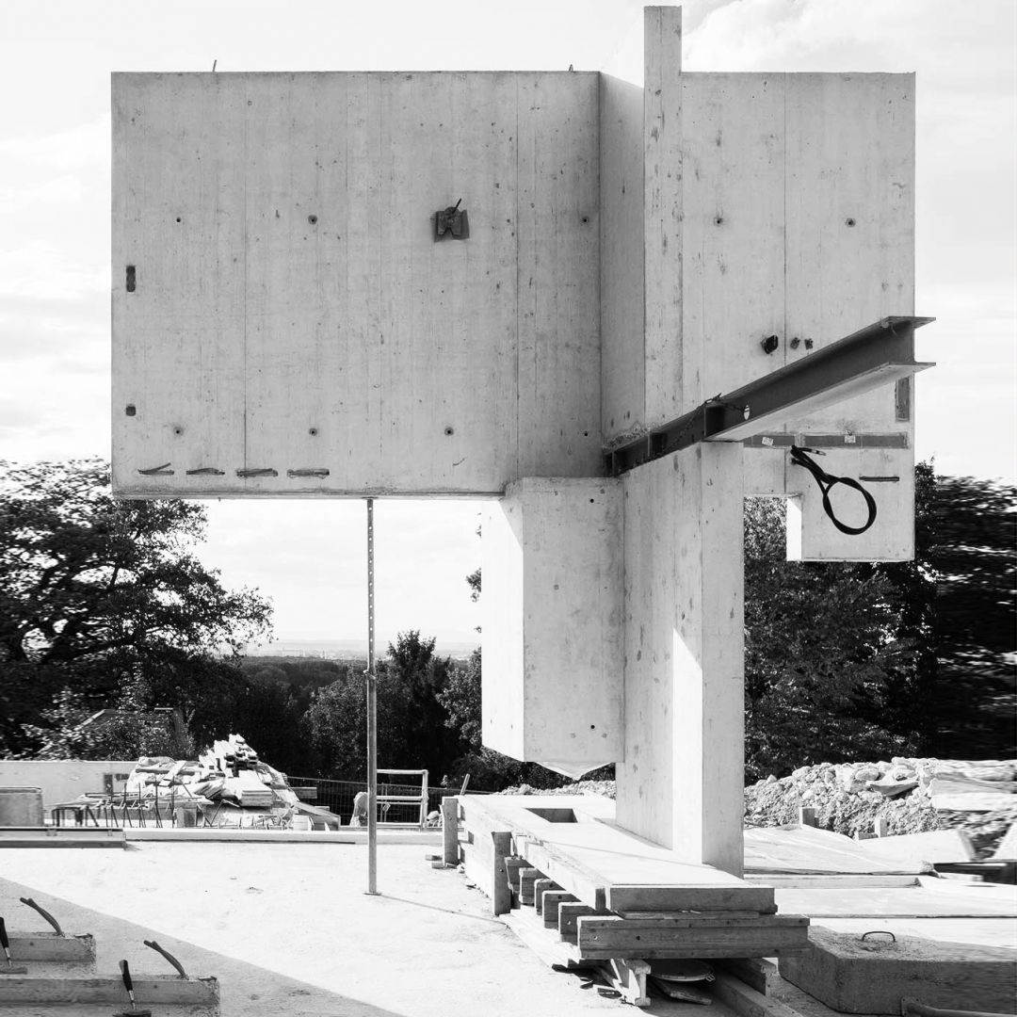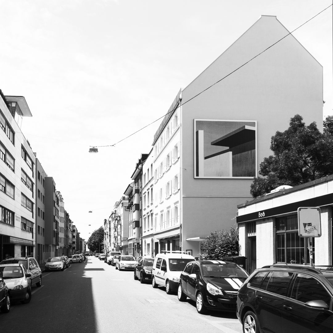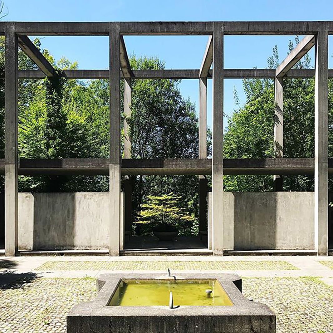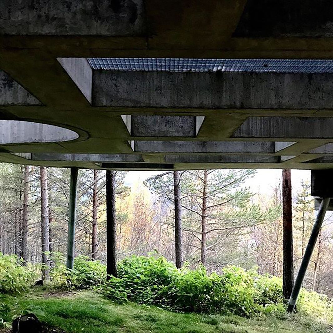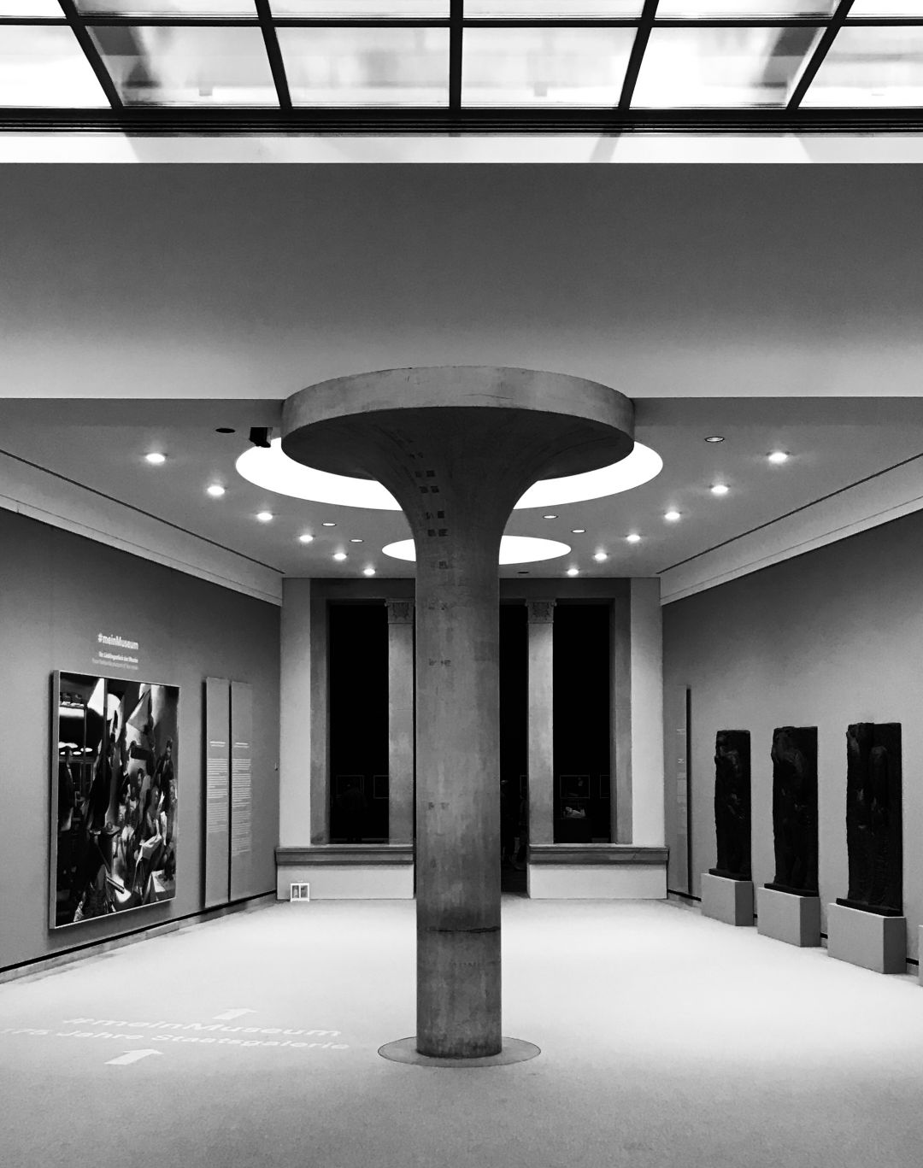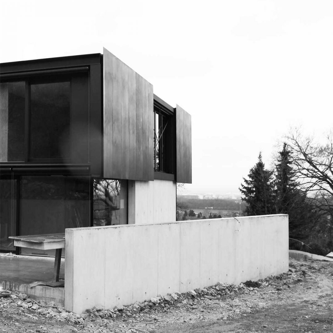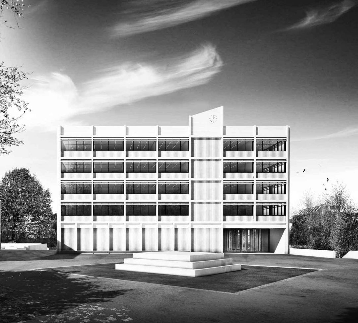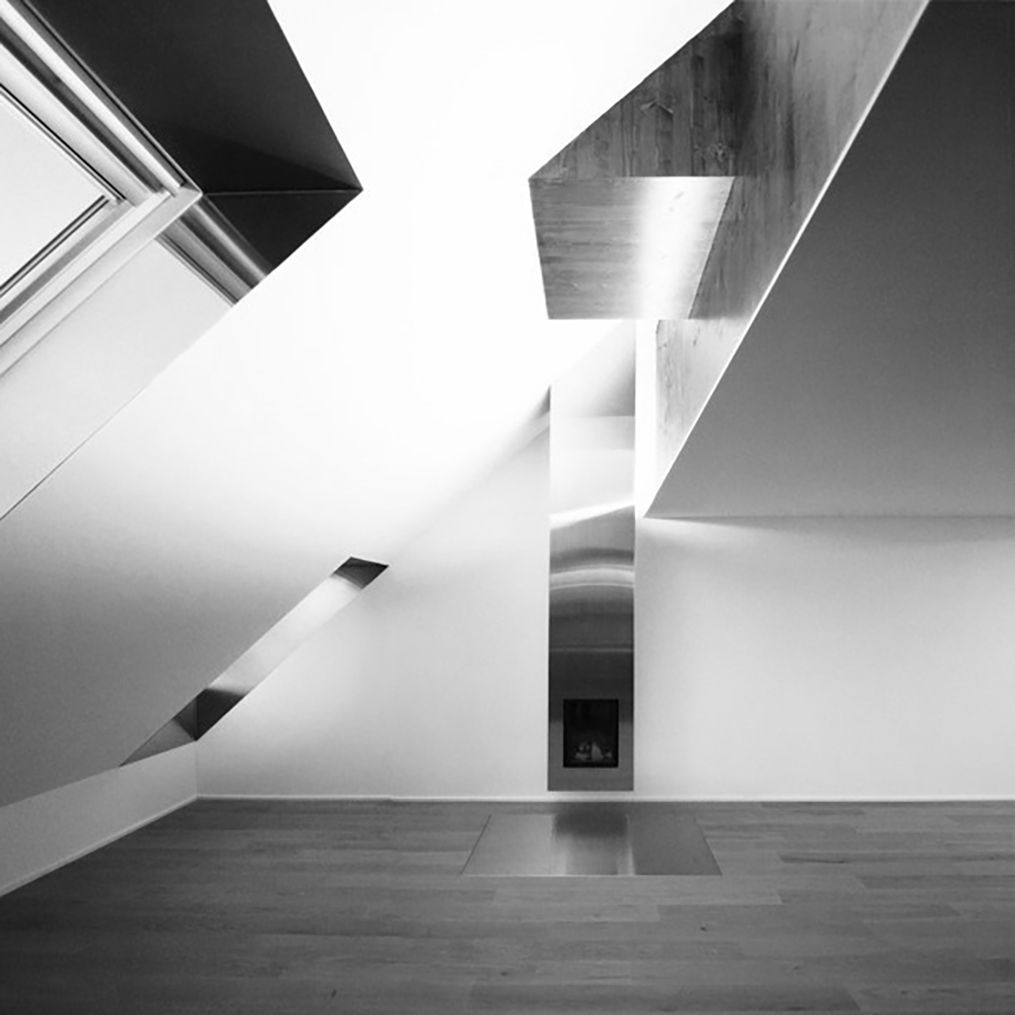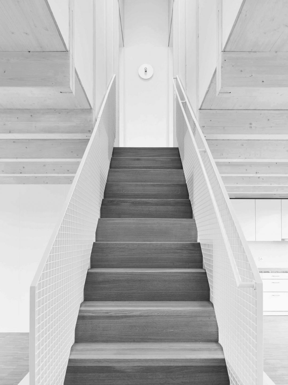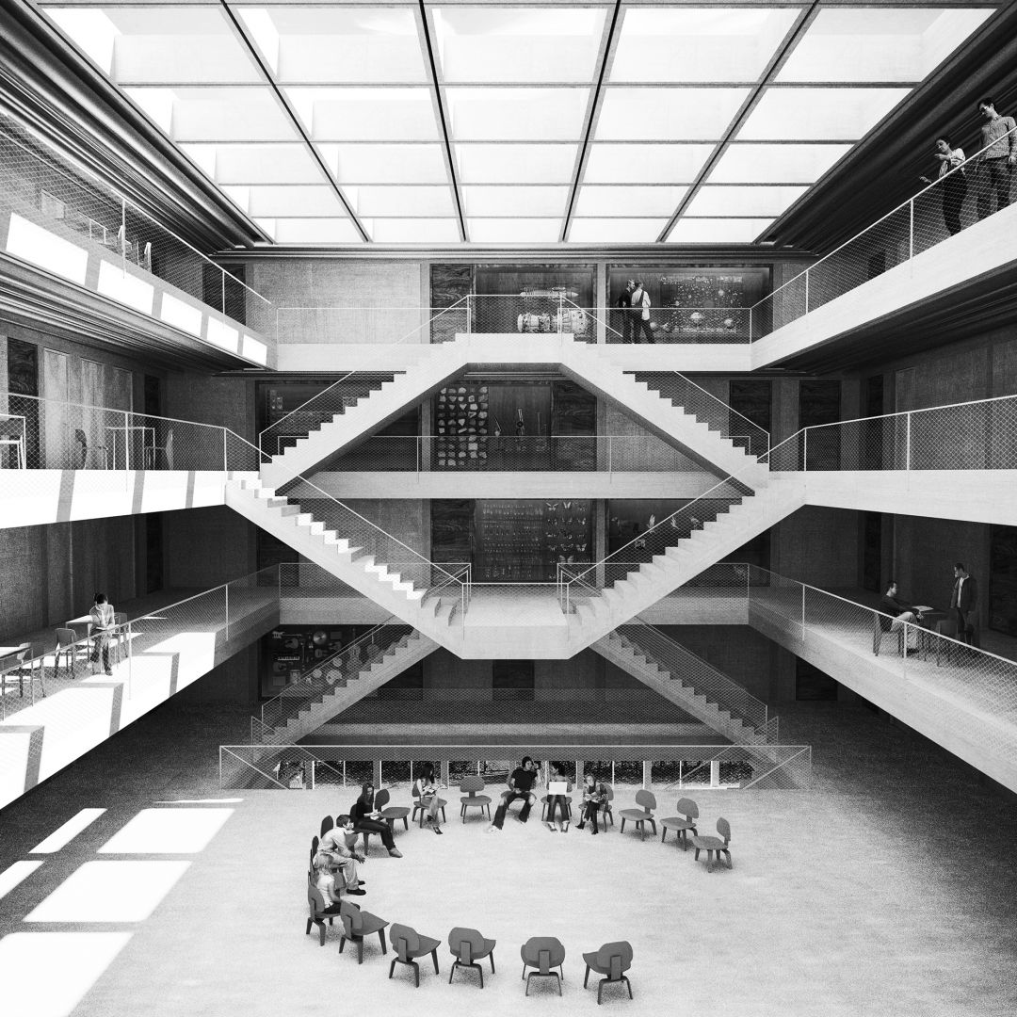The new building for the Schönau Educational, Cultural, and Sports Complex is an extension of the school grounds, oriented toward the existing school buildings as well as the nearby Schönaubrücke. The new volume, a freestanding square with an overhanging roof, opens out in all directions, projecting daily activities outward and providing the community with a distinctive new site. Its transparency and high visibility are also in keeping with its prominent position at the head of the bridge.
With its square form, the new building unfolds well-proportioned exterior spaces on all sides. It is divided into two main spaces: a multiuse gymnasium to the east and a cultural event space to the west, with a “rue intérieure” in the middle connecting the two. The building’s entrances are located at the two ends, providing access to the school’s campus along its internal north-south axis. The new building comprises several different volumes, all fulfilling specific purposes and gathered beneath a protective roof.
The new gymnasium’s external appearance reflects its horizontal layout. The wraparound glass facade presents striking views from inside and out, while the projecting wood-panel framework marks the building as a public space and lends a new presence to the sports complex. Ample covered outdoor space provides room for competitions, food service, and social/cultural offerings. Simultaneous events share a spatial connection, benefiting not just the building but the entire surrounding area.
The horizontal lines of the facade contrast, on the building’s north and south faces, with two rounded vertical concrete forms which mark the entrances. Each one also contains a staircase, providing efficient access to the rest of the building.
Team:
- Architecture: Lukas Raeber + Caesar Zumthor Architekten: Flavio Thommen, Kaspar Kappeler, Caesar Zumthor, Lukas Raeber
- Landscape Architecture: Andreas Geser
- Construction Site Management: Caretta + Weidmann
- Structureal Engineer: wh-p Ingenieure
- Specialist HVACR: Drees + Sommer
- Fire Protection + Traffic Planning: Rapp Infra
Key Figures:
- Year: Studienauftrag mit Präqualifikation 2020
- Site: Steffisburg, Bern
- Client: Village of Steffisburg, Hochbauamt
- Use: Educational, Cultural, and Sports Complex
- Floor Area: 3`875 m2 Sports Comlex + 3`050m2 Parking
