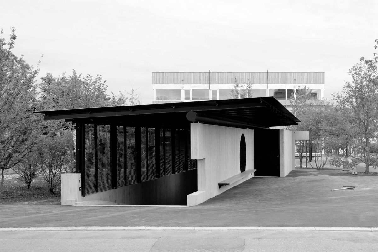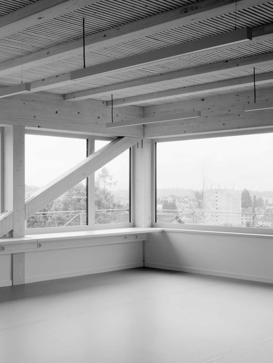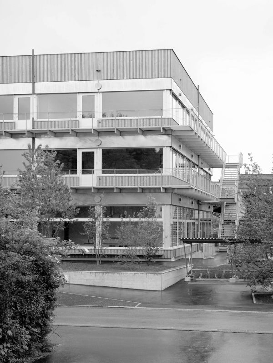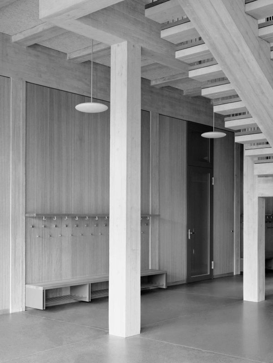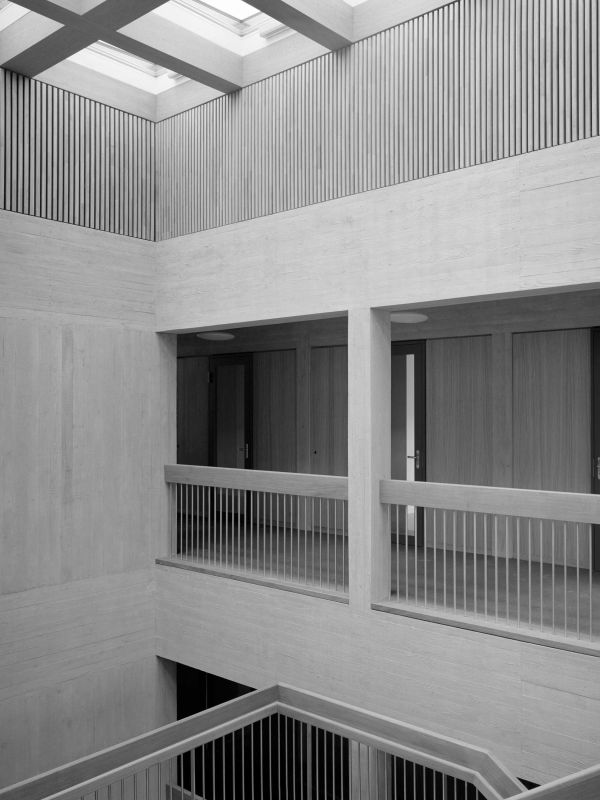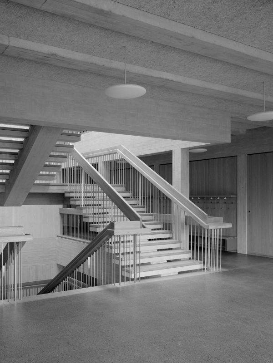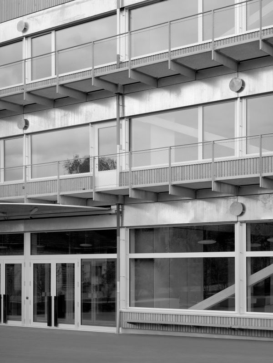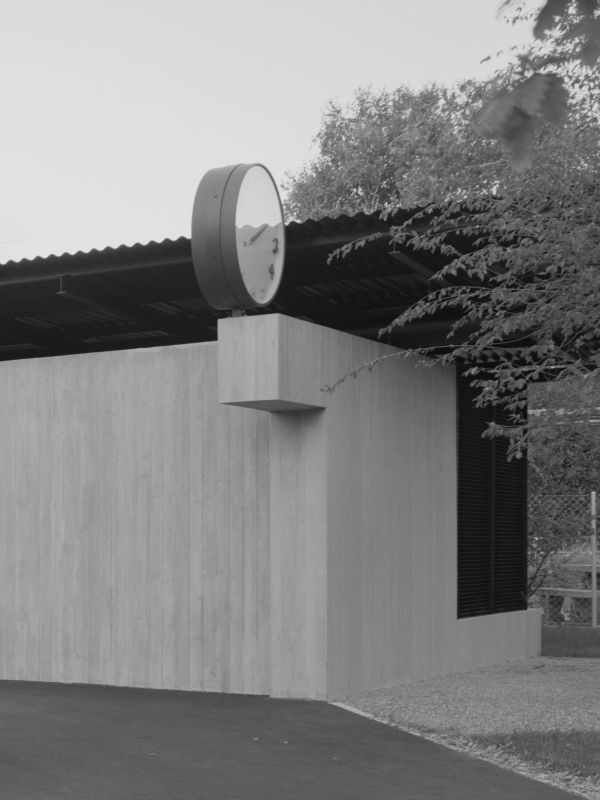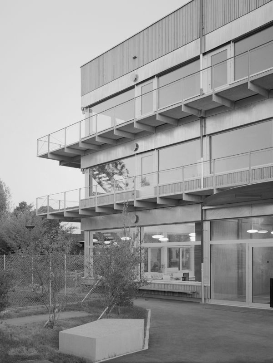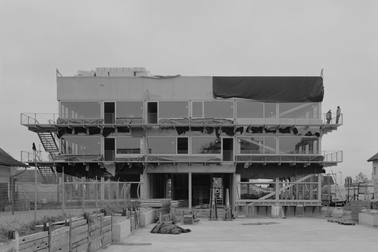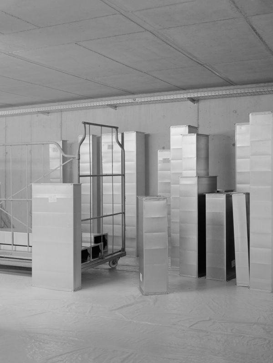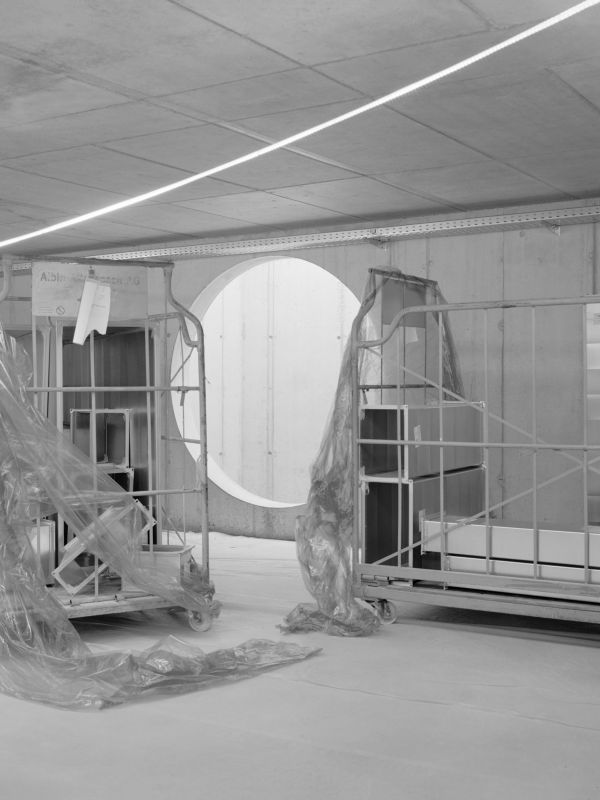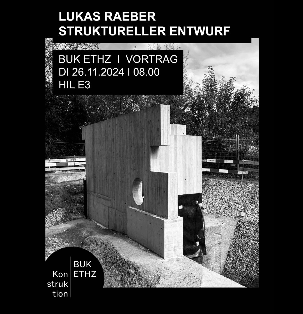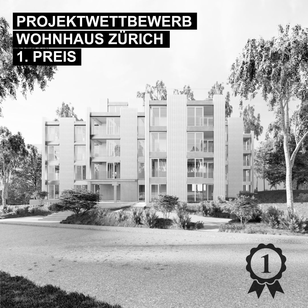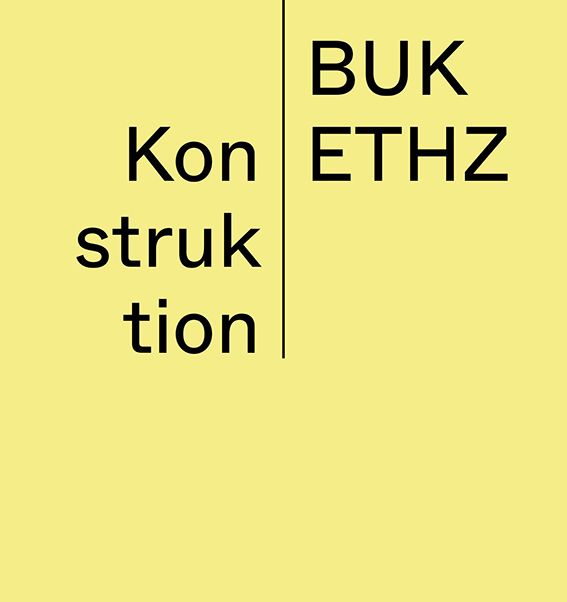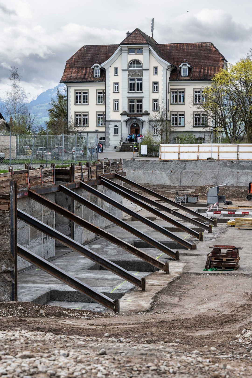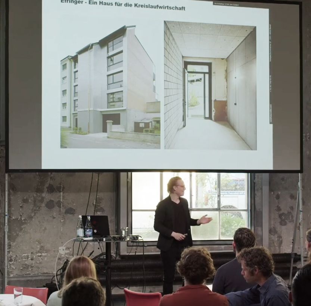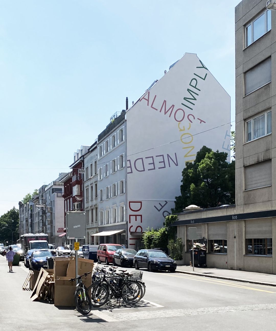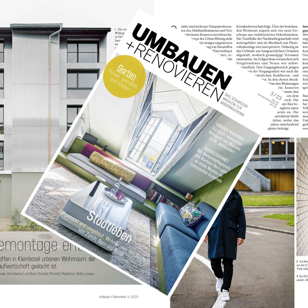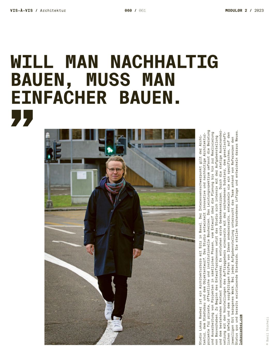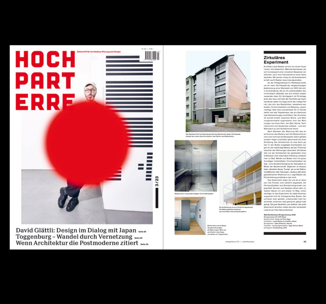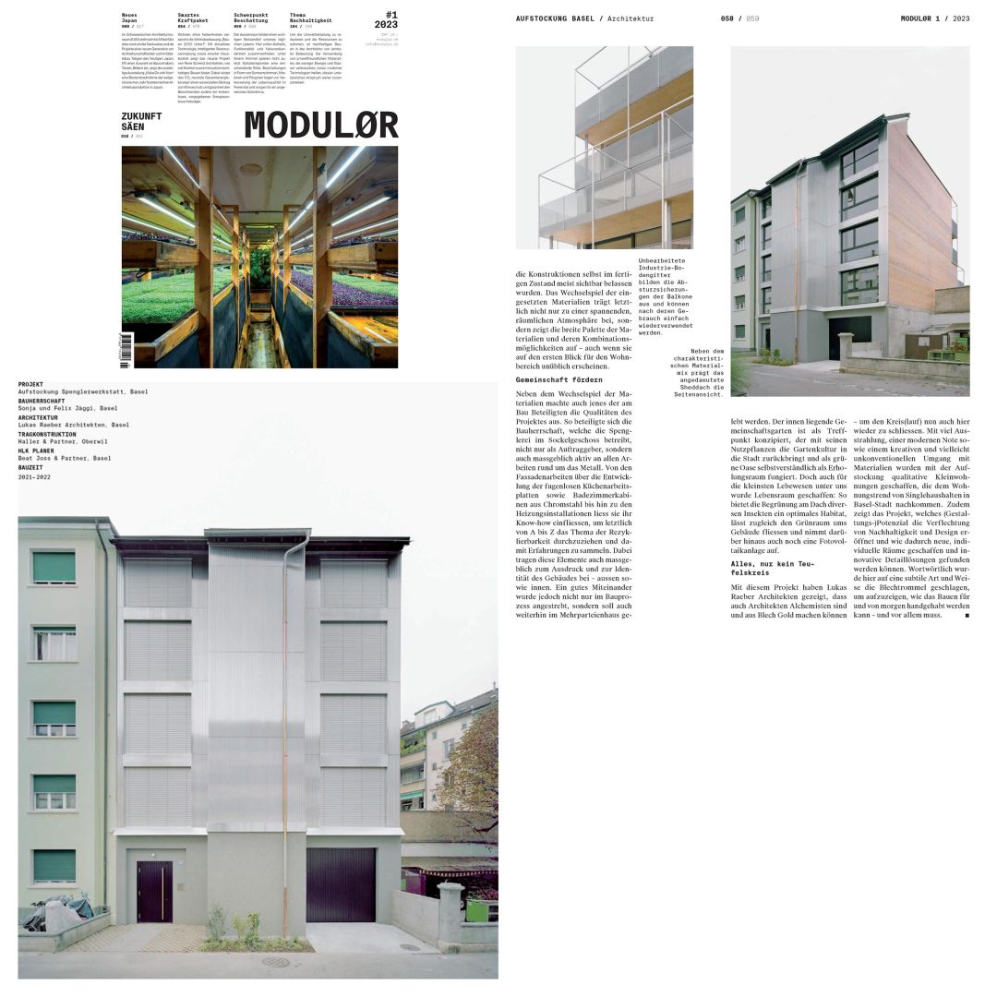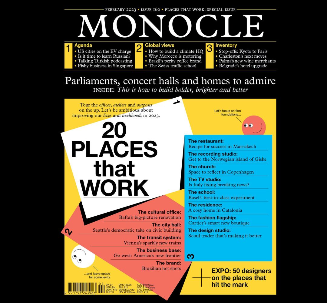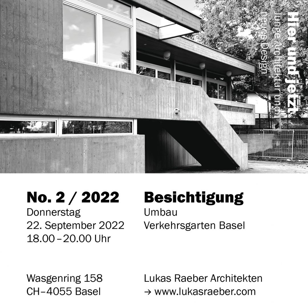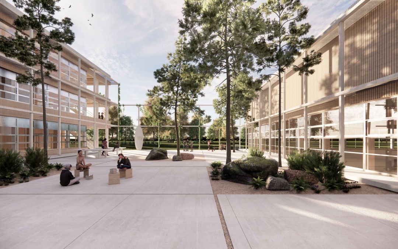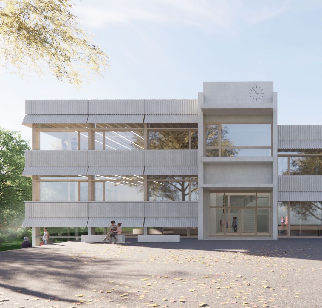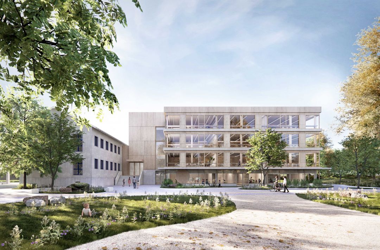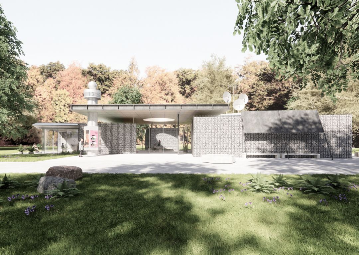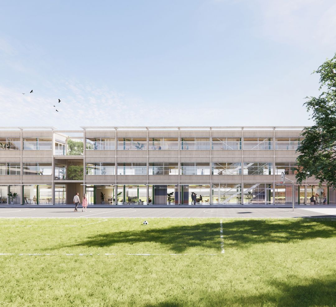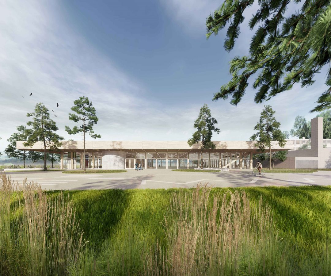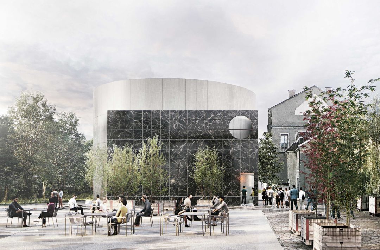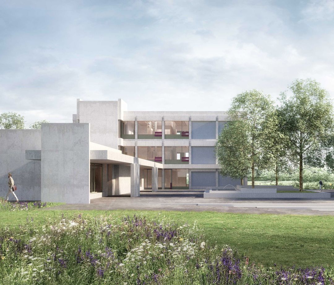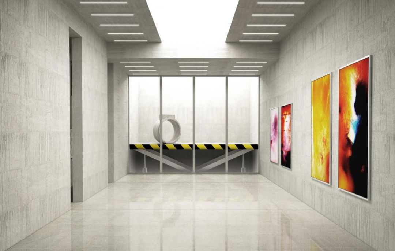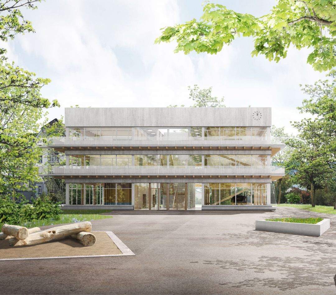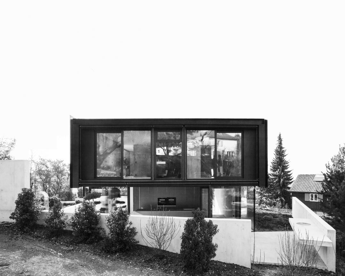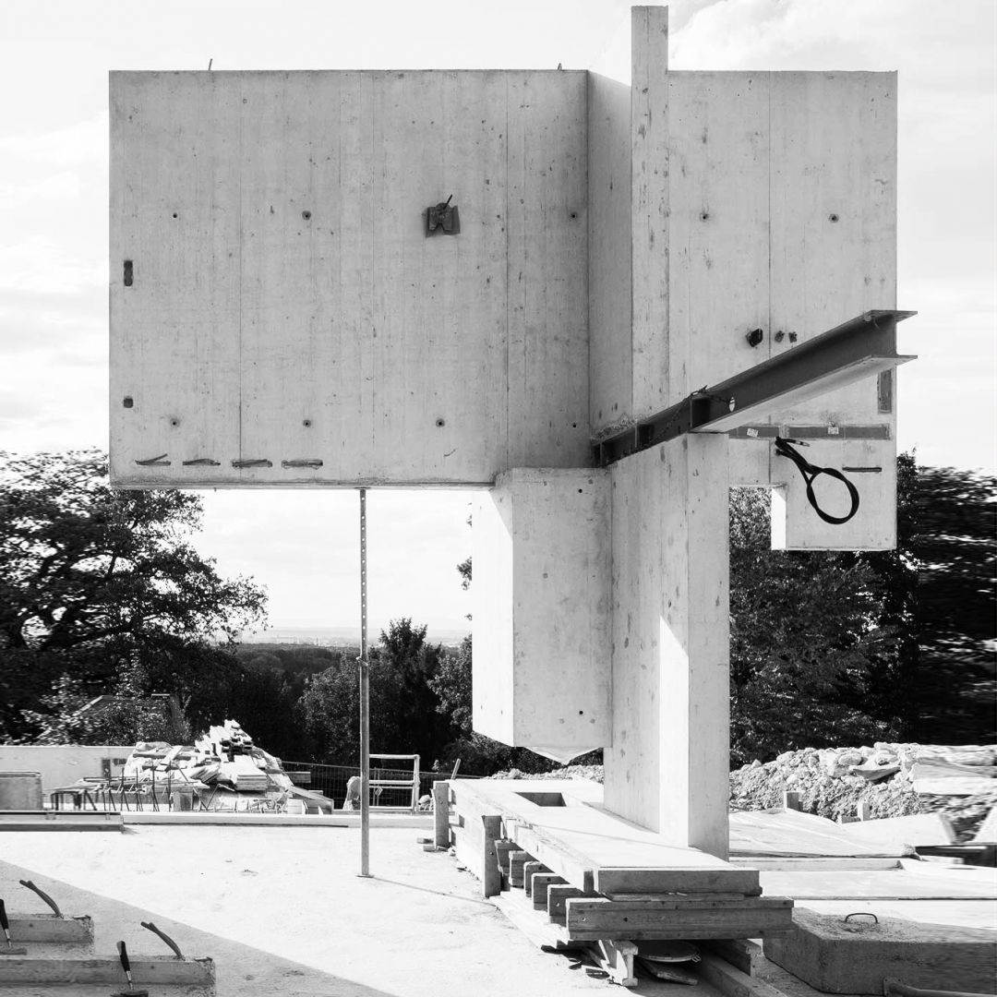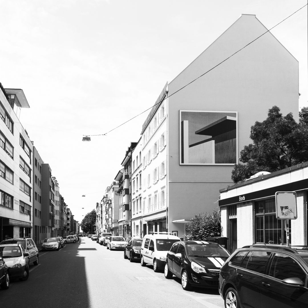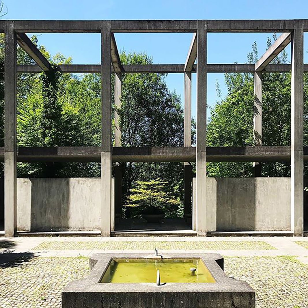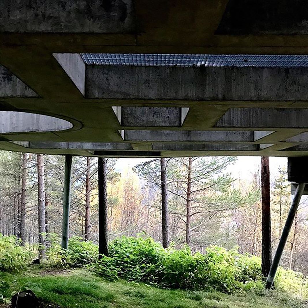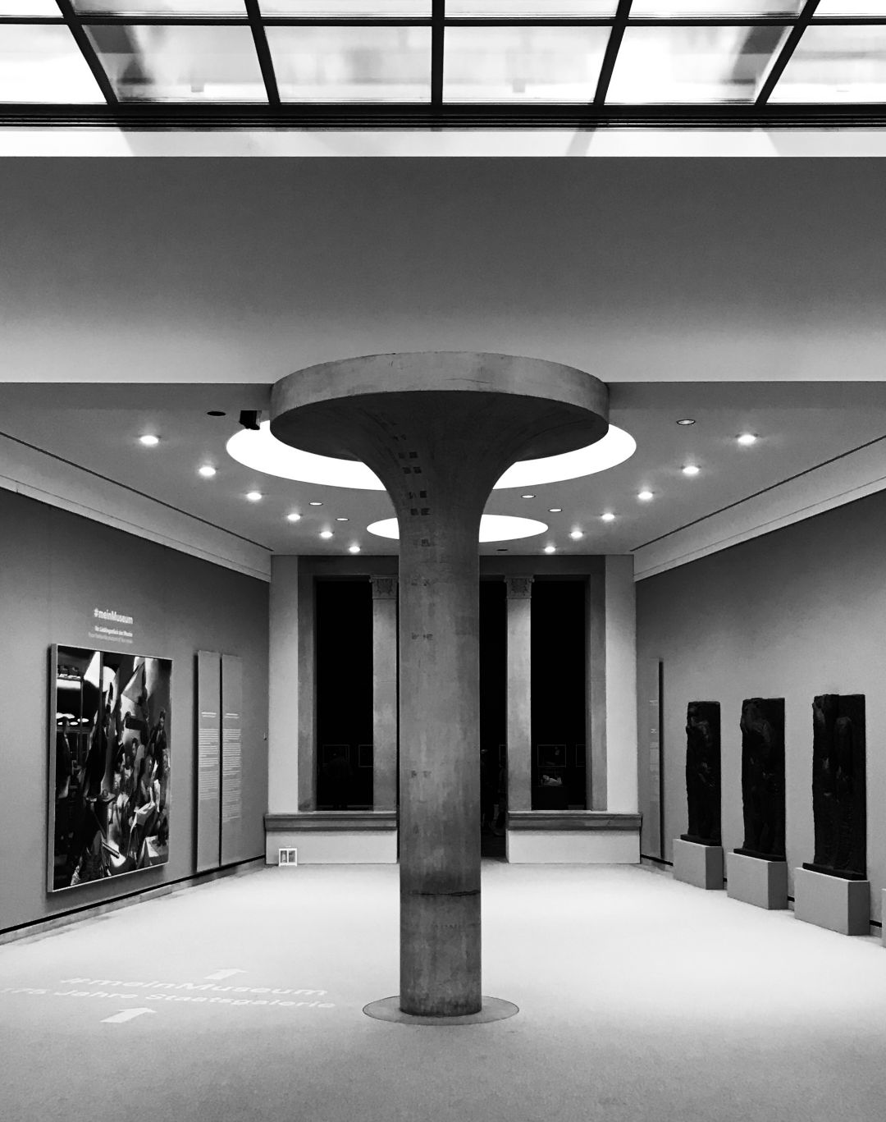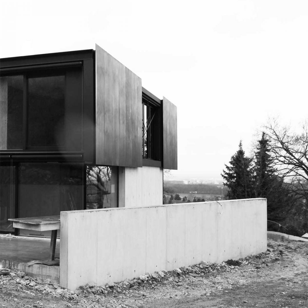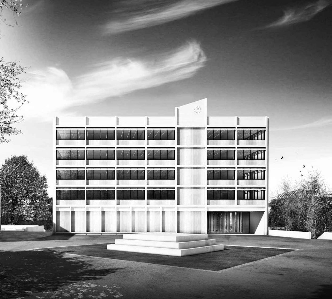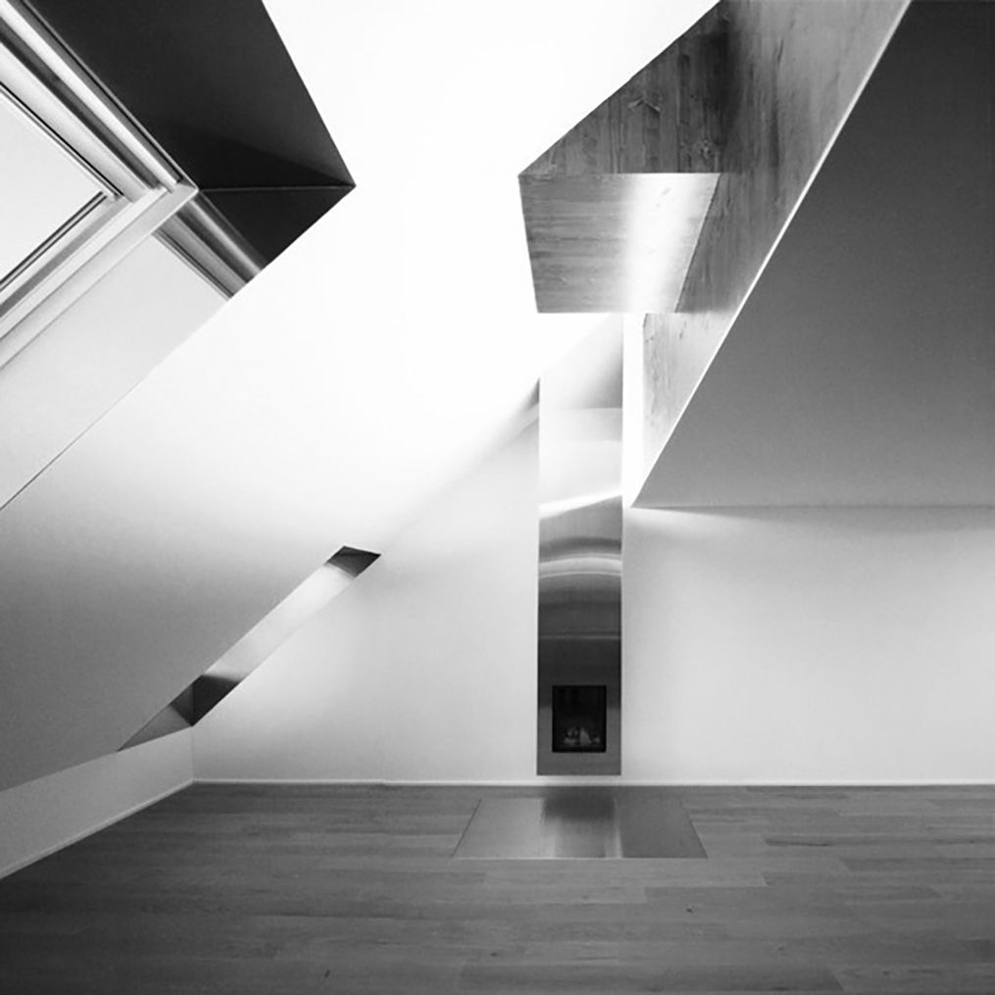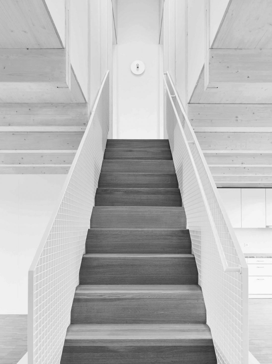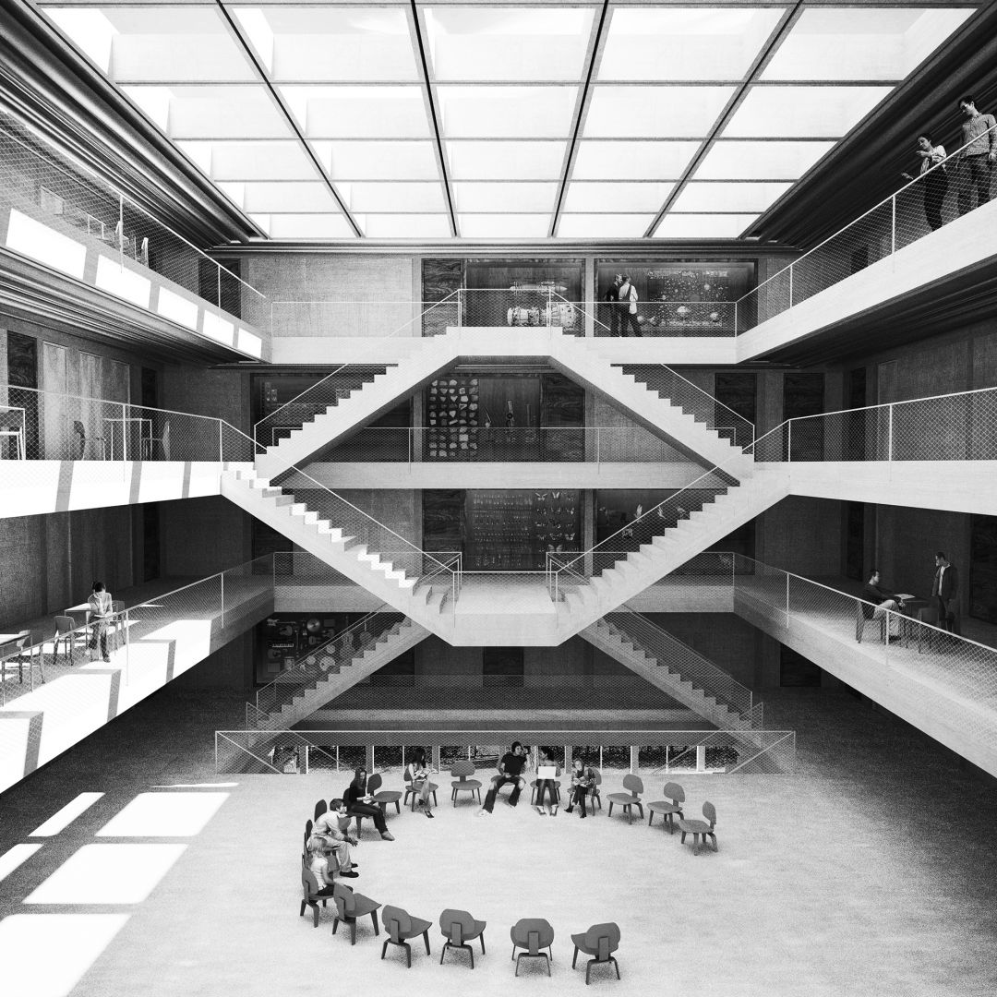Completion 2025
The area encompassing the Bogenacker and Tannenbühl sites previously consisted of two primary school buildings and several small structures surrounding an undefined central space. By reoccupying this central area, the new Dürnten school campus succeeds in uniting the school grounds, three kindergartens, and ten regular classes across three sites into a single entity. The central school building is newly constructed as a contemporary schoolhouse with three “naves.”
The access area — the center and “service nave” — features a spacious entrance hall and a grand staircase, built in exposed concrete. The two laterally arranged “side naves,” constructed using sustainable timber elements, form the flexible layer of functional spaces that house the classrooms. Continuous timber elements frame the rooms and provide a calm, cohesive appearance.
The three-part structure is unified by a weathered timber facade and a projecting, continuous metal escape balcony.
The school building is designed to be expandable in the future, thereby addressing sustainability and flexibility requirements.
Team:
- Architecture: Julien Blanc (PL), Lale Lommatzsch, Ladina Bürgisser, Nina Gusenburger, Flavio Thommen, Moritz Schudel, Luisa Overath, Cyrill Kaderli, Lukas Raeber
- Landscape architecture: Bryum Landschaftsarchitektur
- Fotos: Rory Gardiner, Willem Pab
Key Figures:
- Site: Schulstrasse 6, Tann ZH
- Client: Liegenschaftenabteilung Gemeinde Dürnten
- Type of use: School
- Project year: Studienauftrag im selektiven Verfahren 1.Preis/1.Rang. Bearbeitung 2018-2024
- Floor area: 3`500 m2
- Volumen: 13`340 m3
- Zürcher Oberländer Nr.51 vom 02.03.2019 Seite 1 und 2 "Pünktchen und Anton schlägt alle"
- TEC 21 Issue 13/2019 "Verbinden, was zusammengehört" Text: Jean-Pierre Wymann

