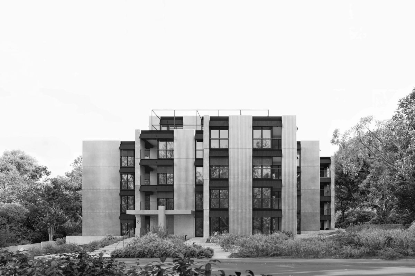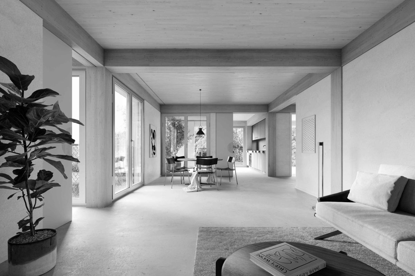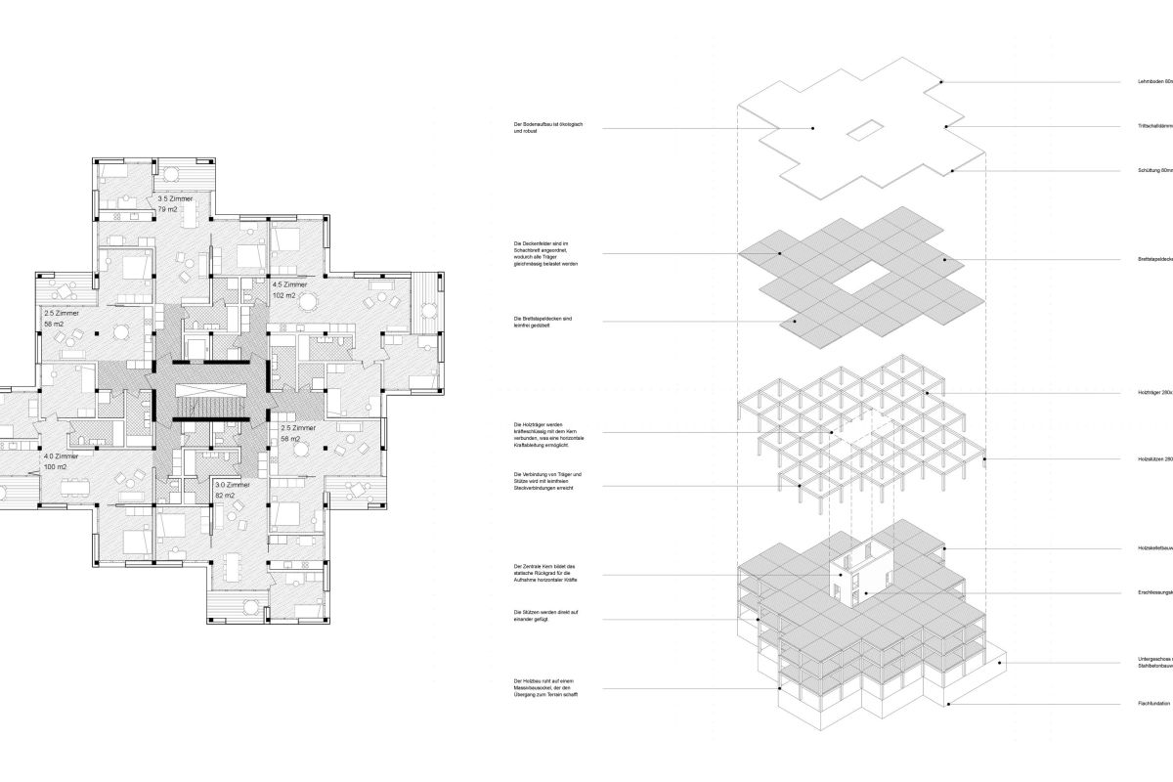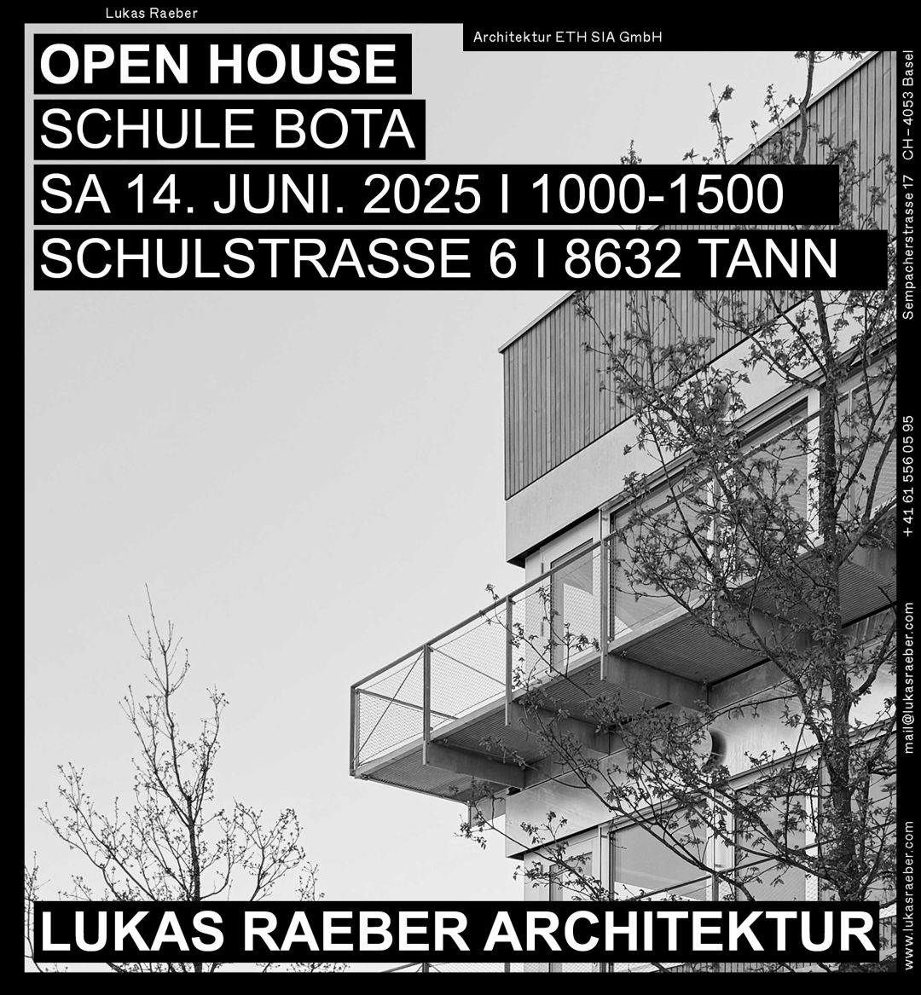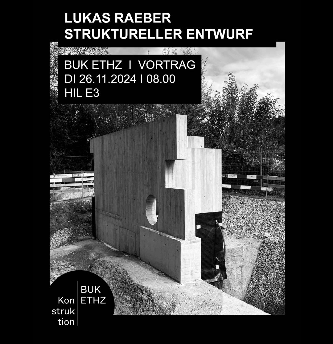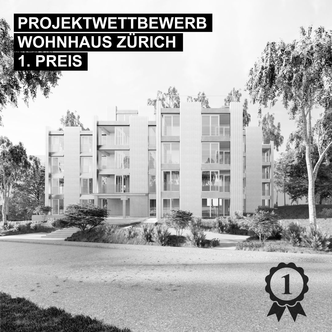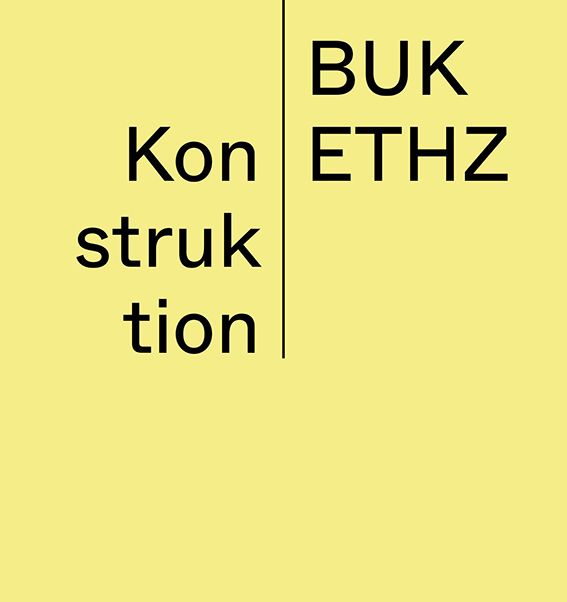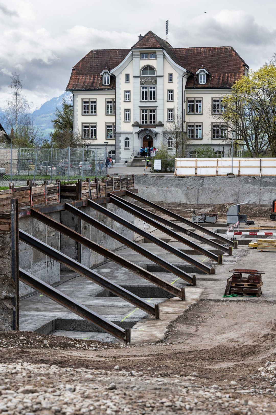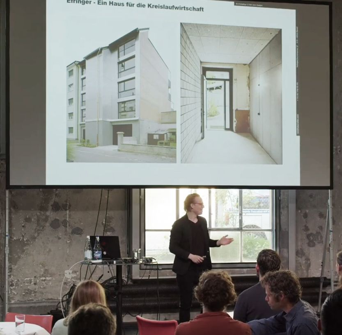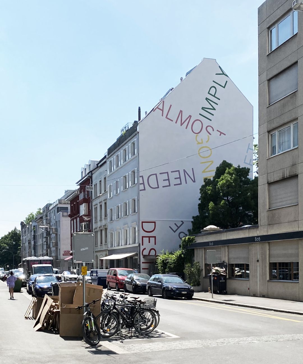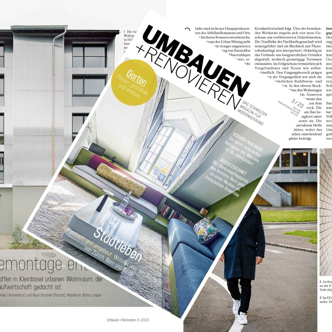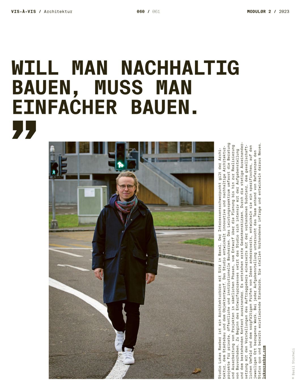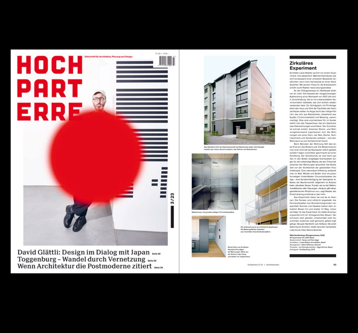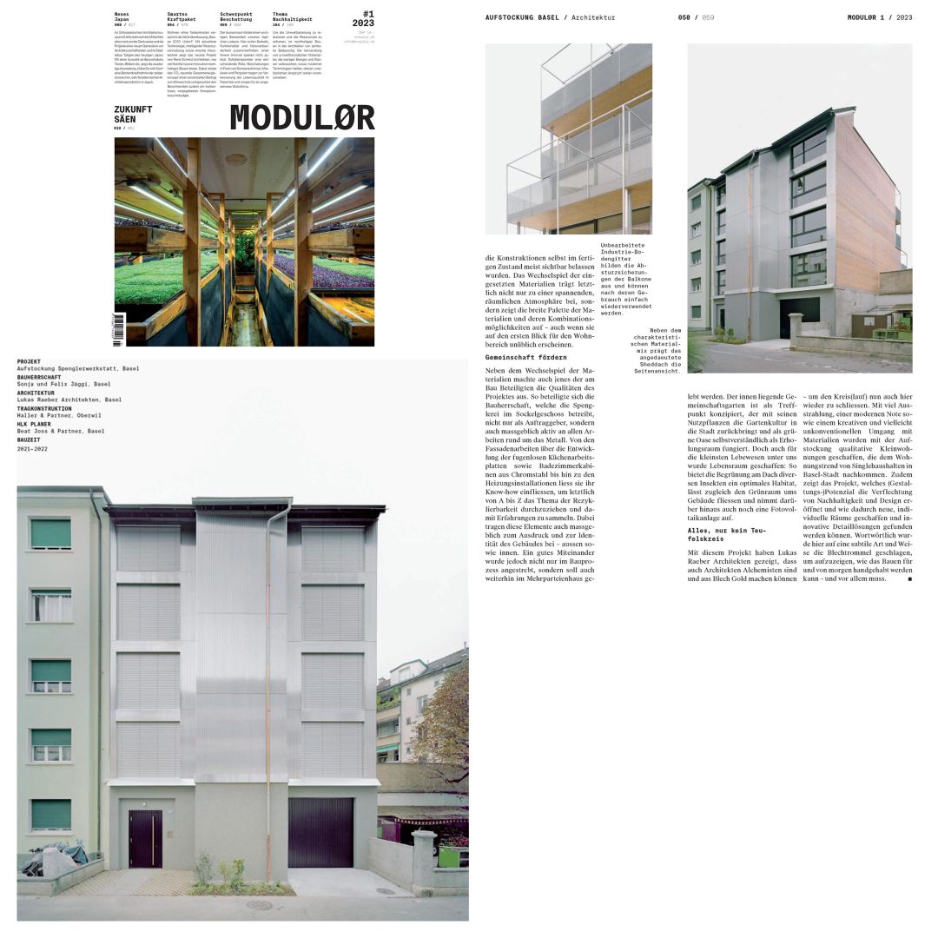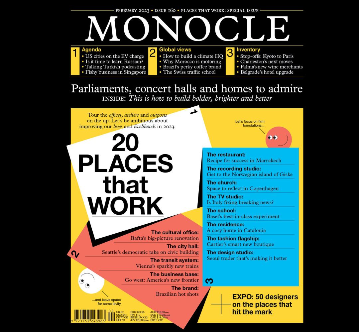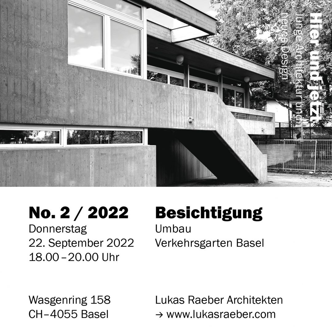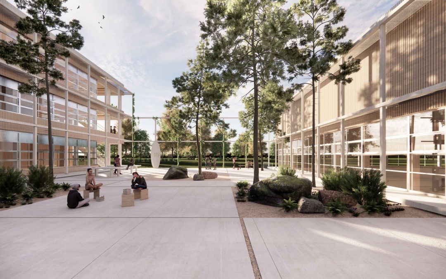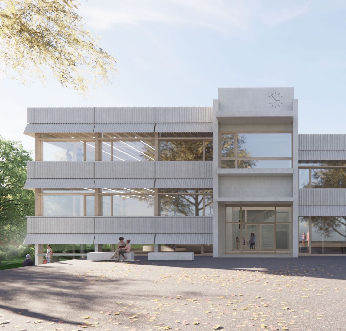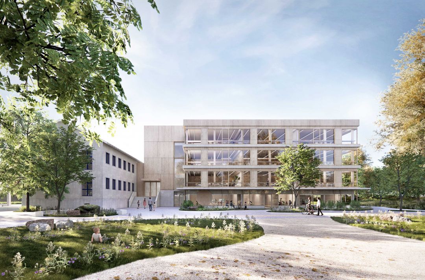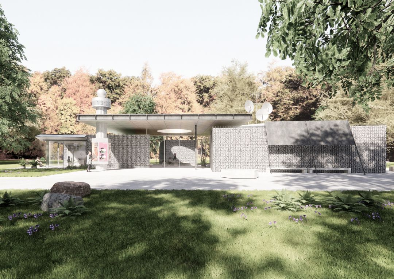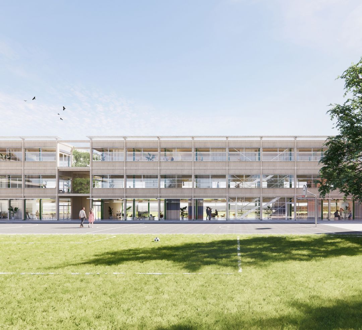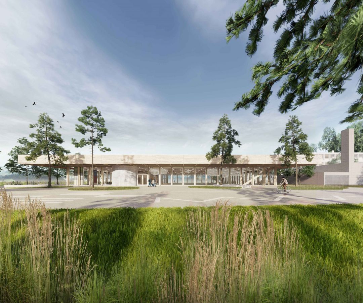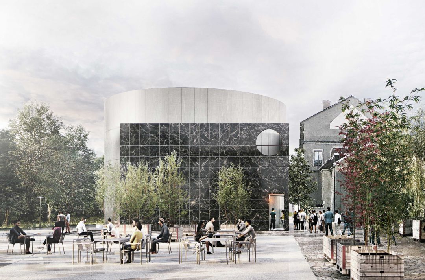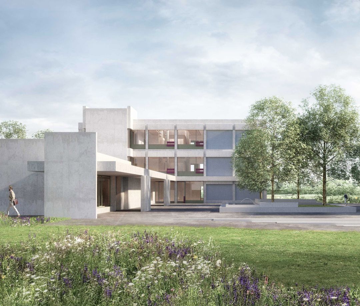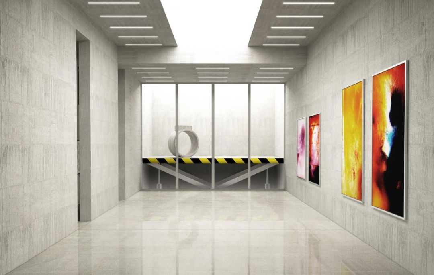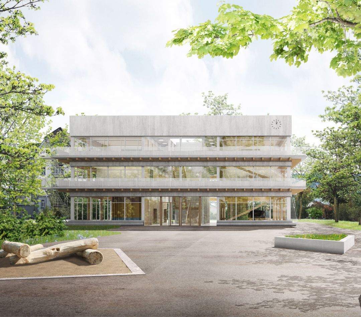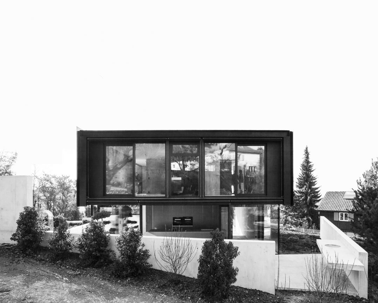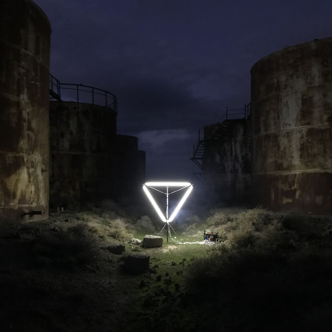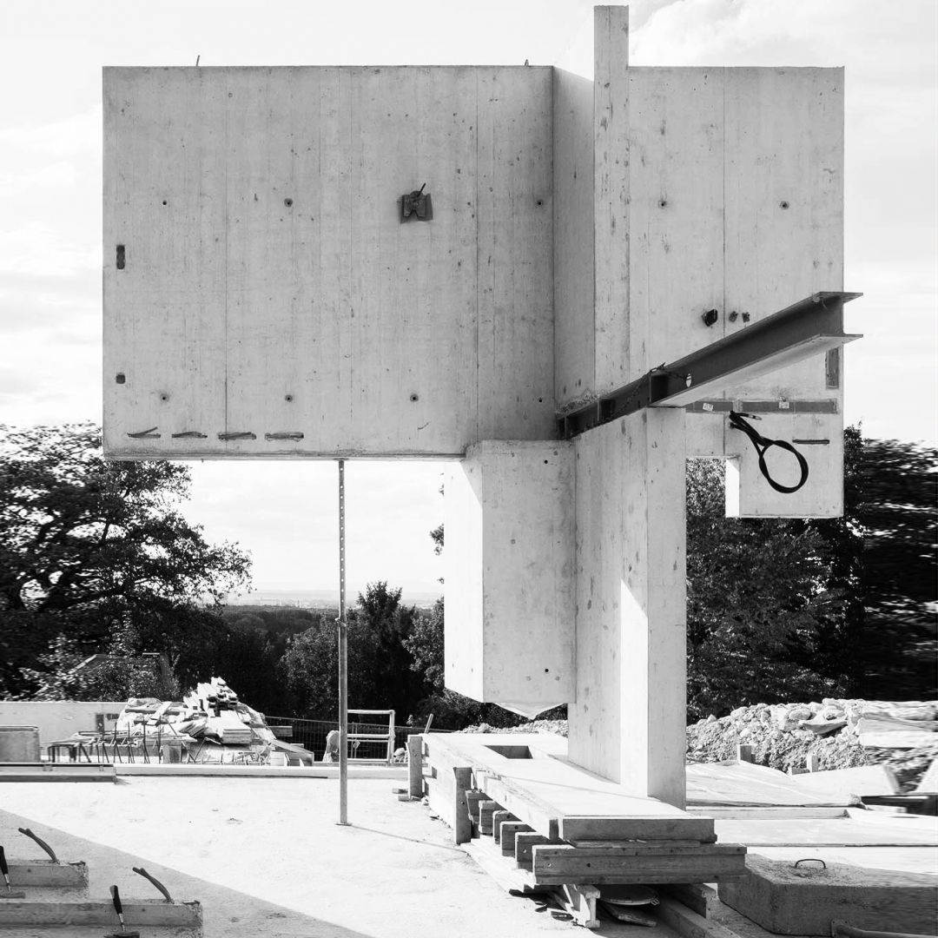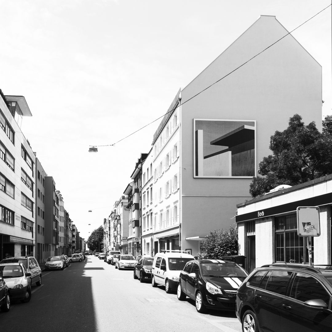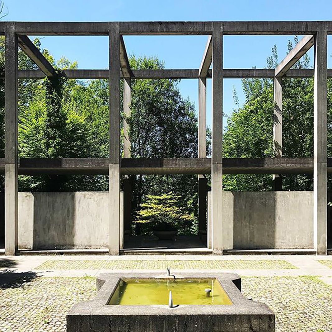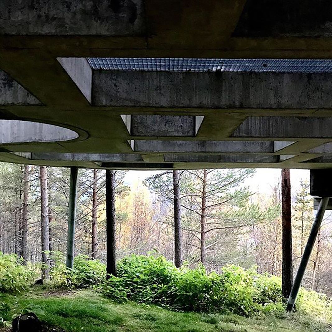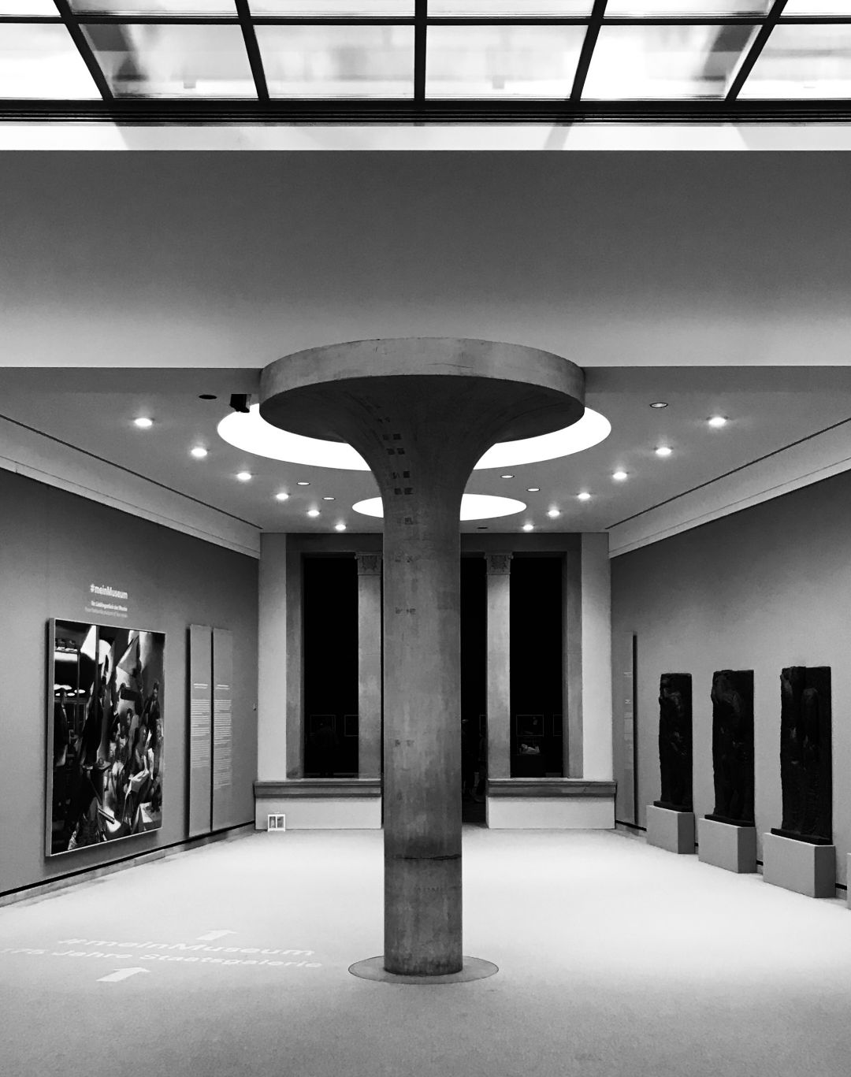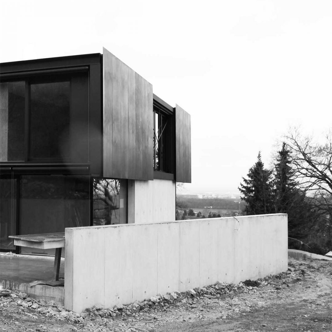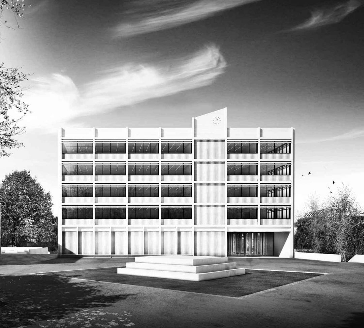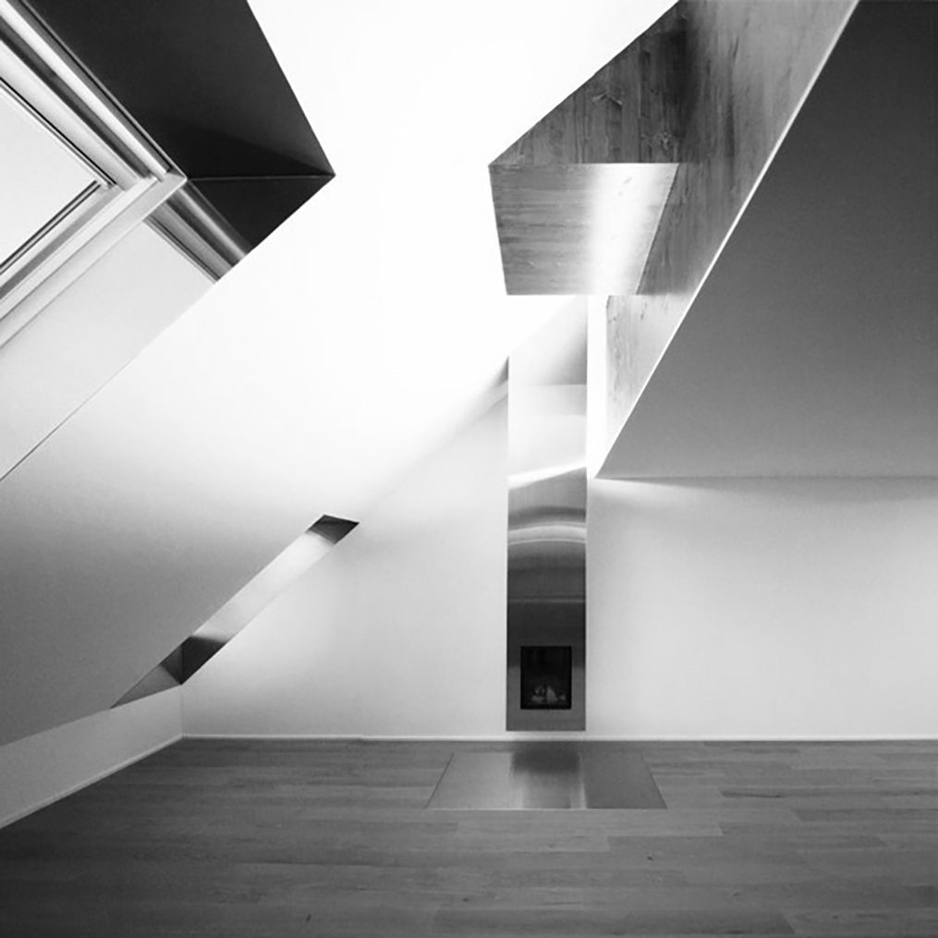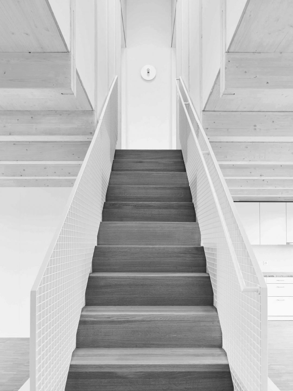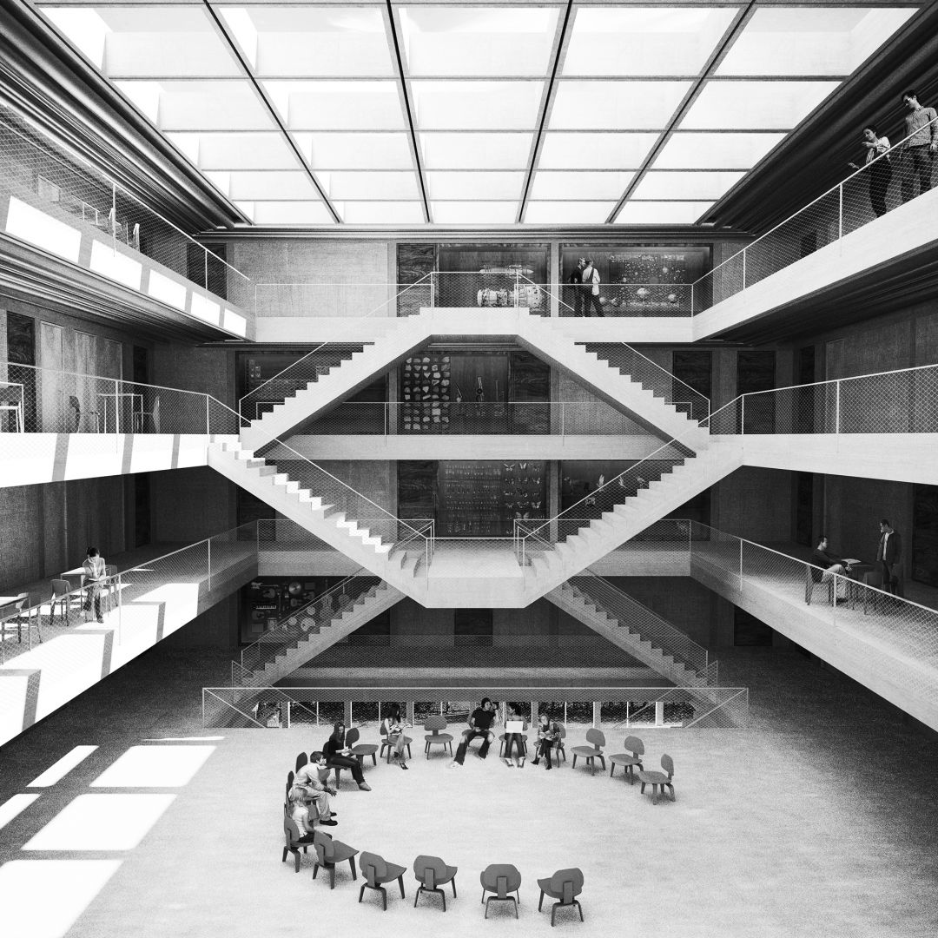Replacing an existing building, this new construction with 26 flats adds density to a Zurich housing estate. The design is based on a three-dimensional grid, which becomes a spatial framework through serial repetition. The timber grid is composed of room units proportioned to offer residents the best possible spatial quality. By arranging, opening, closing, combining and staggering these room units within the grid, spatial sequences emerge that form layered living environments. The overall form reflects the desire to create a dialogue with the context as well as its internal logic. In the interplay between full-height openings and elongated vertical wall planes, the articulated façade resolves into a coherent whole.
The floor plan allows for attractive flats with multiple orientations. In the living areas, the construction defines the atmosphere, while the material palette remains restrained. As a skeletal structure, the rational timber element system offers a high degree of flexibility and adaptability, allowing future living concepts to be accommodated without major interventions to the fabric. The separation of structural and servicing systems is consistently executed throughout.
Team:
- Architektur: Lukas Raeber Architektur: Moritz Schudel, Lukas Raeber
- Landschaftsarchitektur: Andreas Geser Landschaftsarchitekten AG
- Tragwerksplanung: wh-p Ingenieure
- Brandschutz: b-3 Kolb
- Visuals: Artefactorylab
Figures:
- Year: Wettbewerbsbeitrag 1.Preis / 1.Rang 2023 - in Bearbeitung
- Standort Objekt: Zürich
- Auftraggeberin: GEST der Zellweger Luwa AG, vertreten durch Hesta Immobilien
- Nutzungsart: Wohnen
- Geschossfläche: Fläche 3`600 m2
