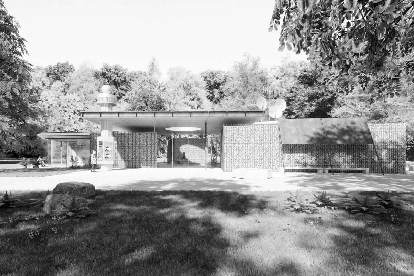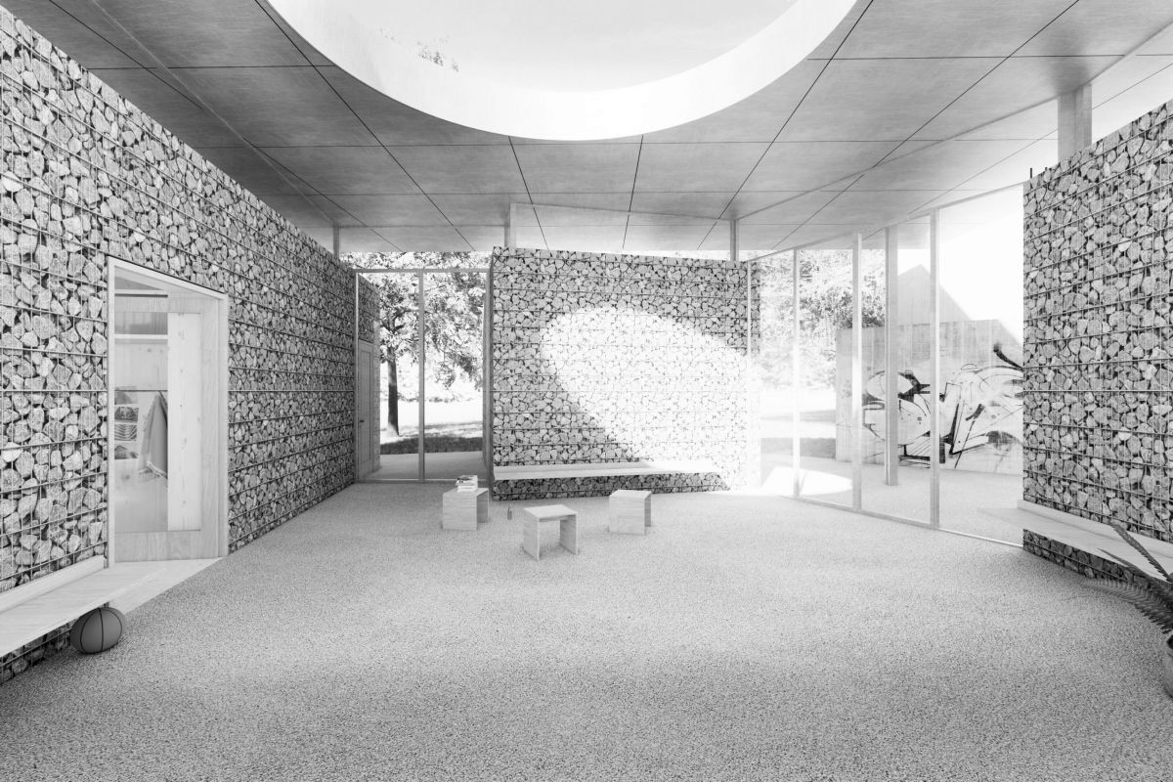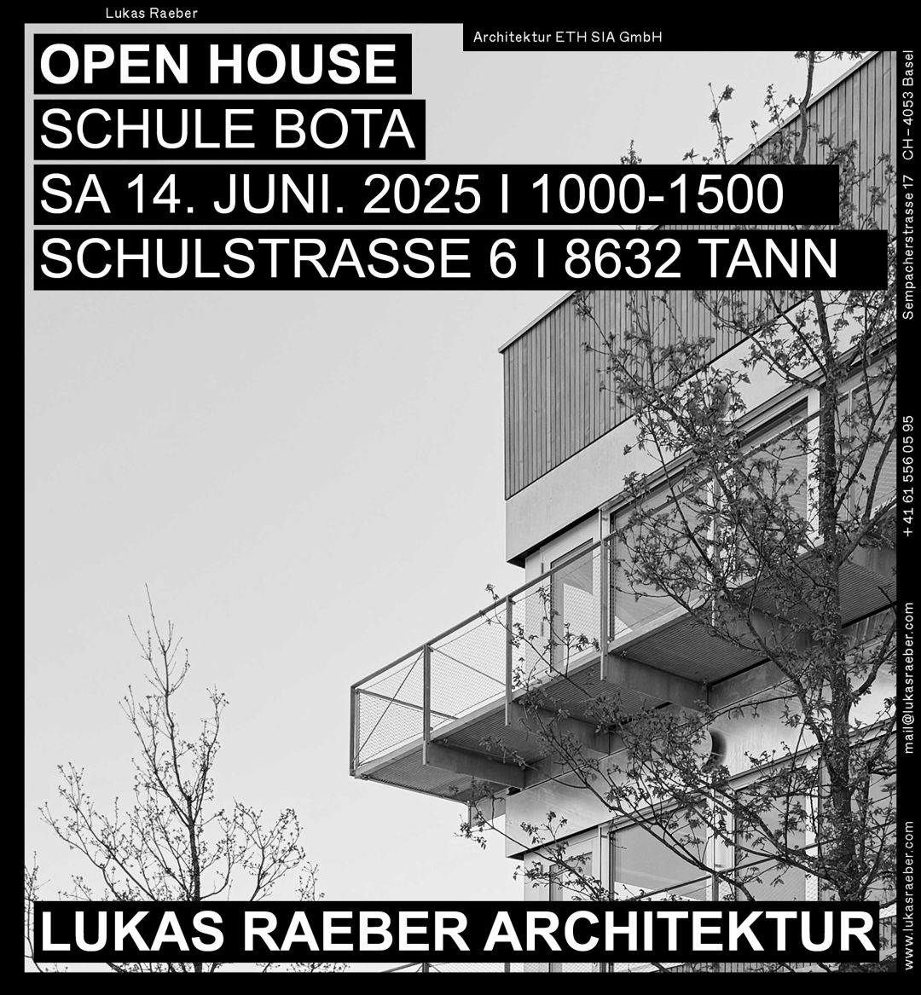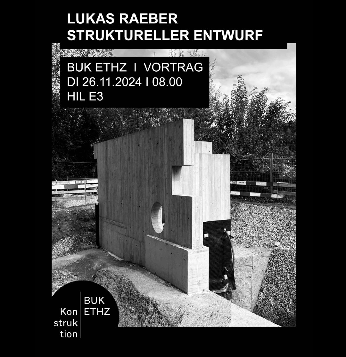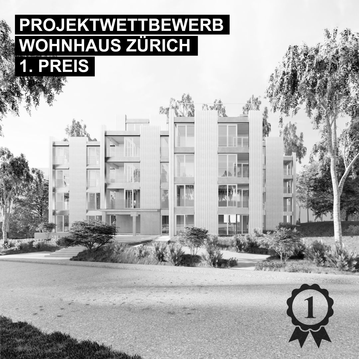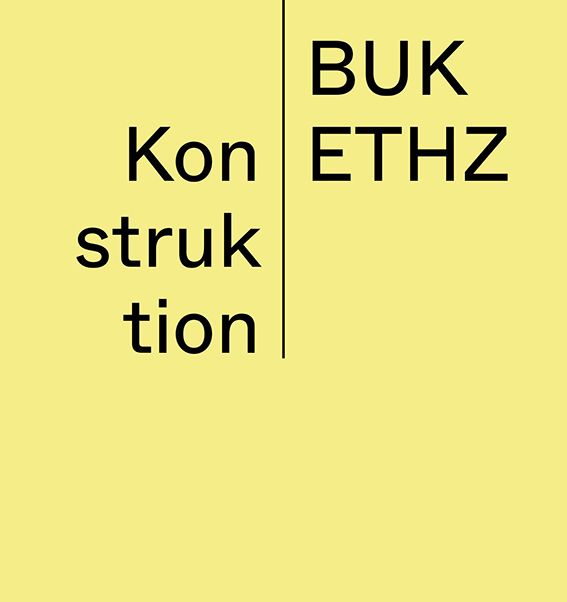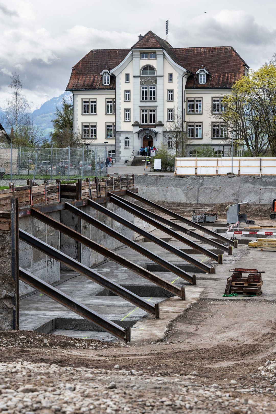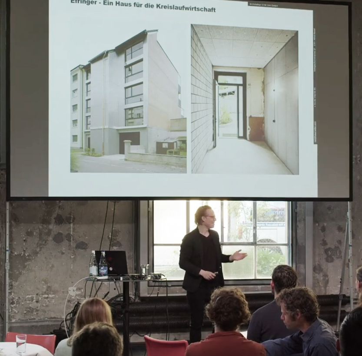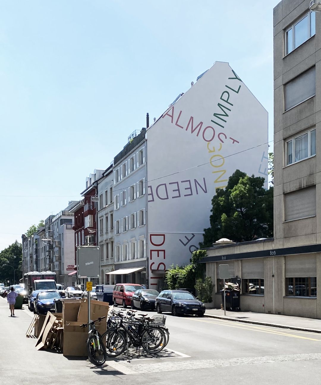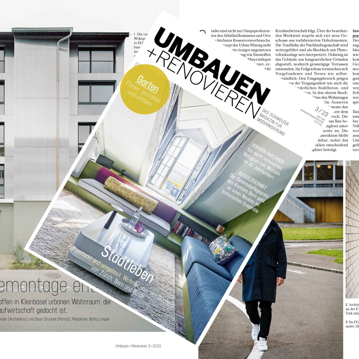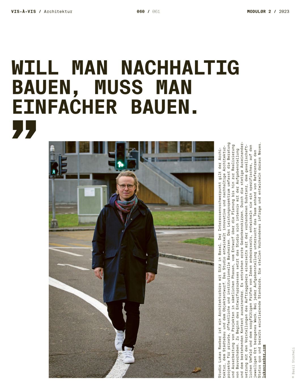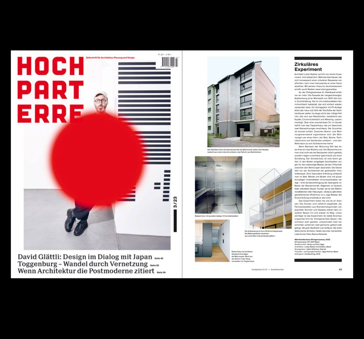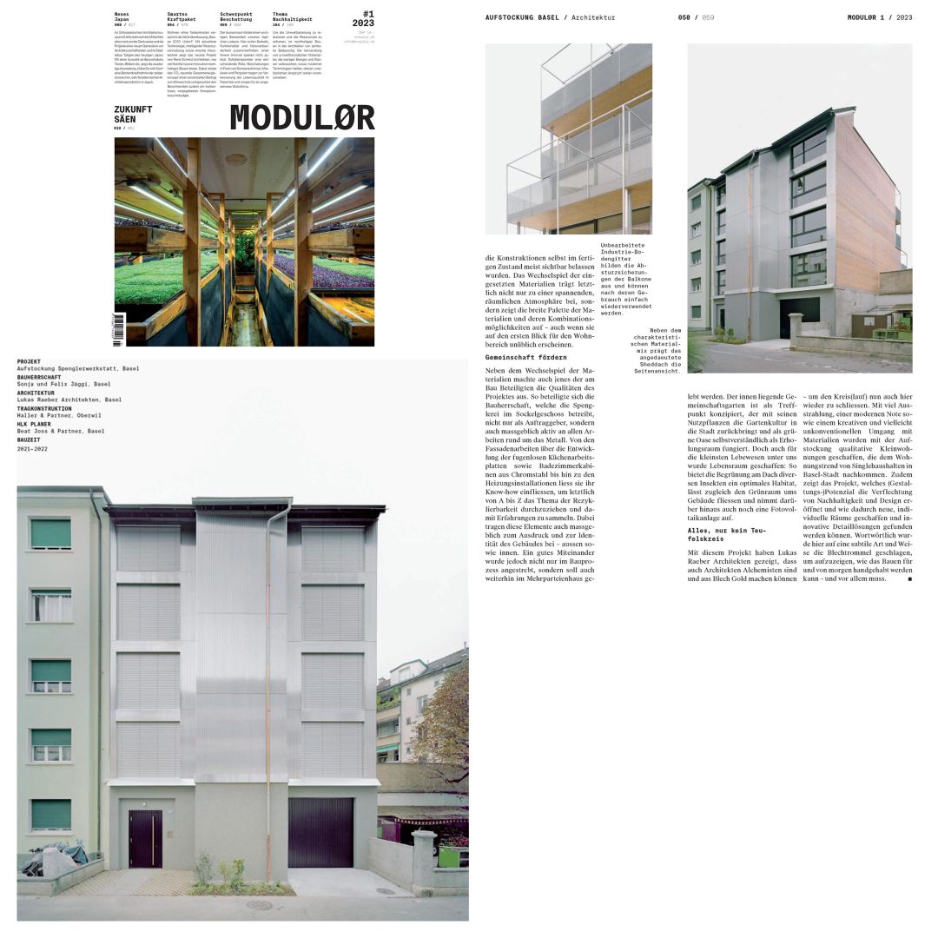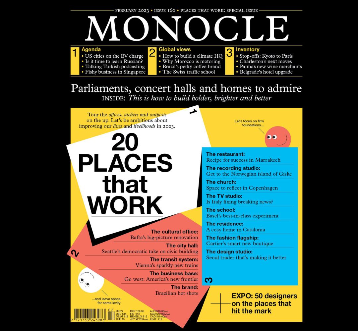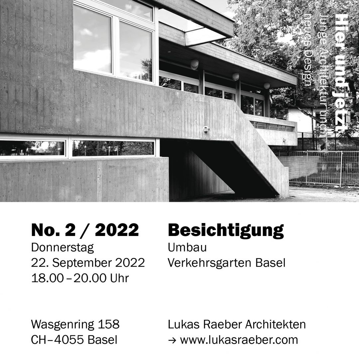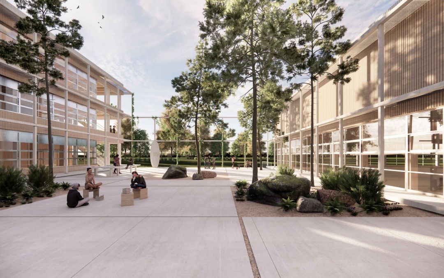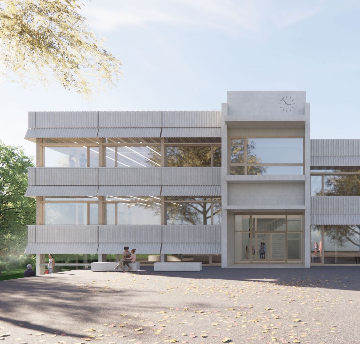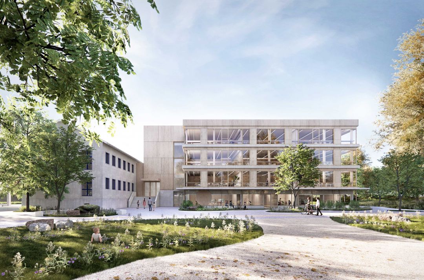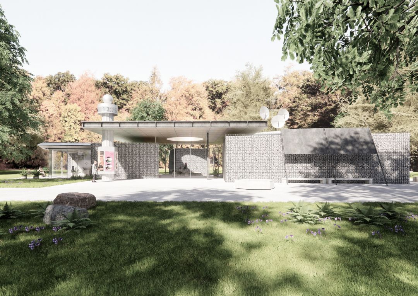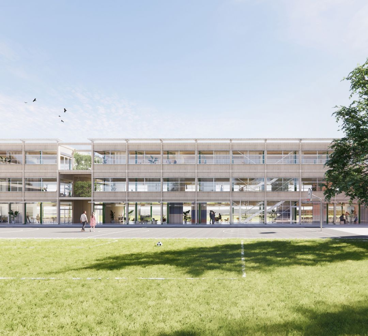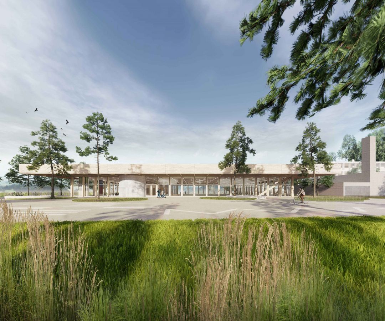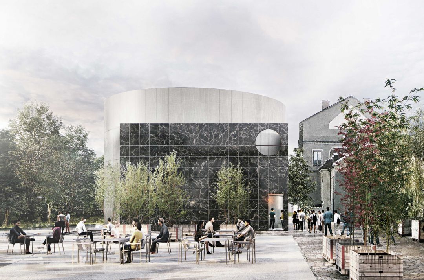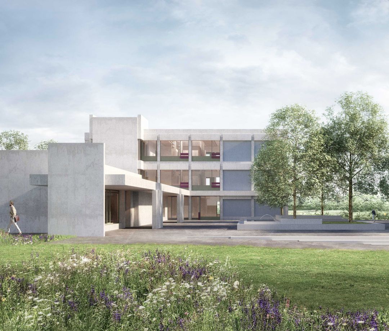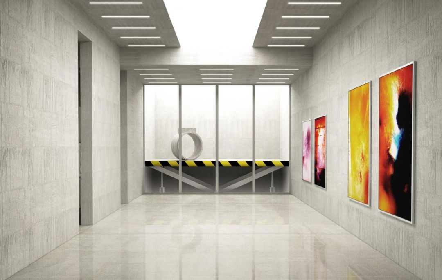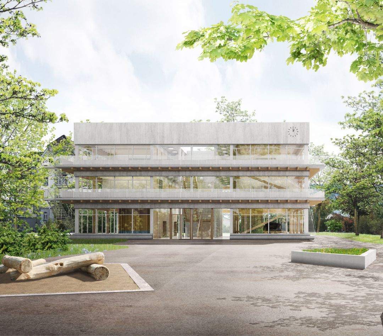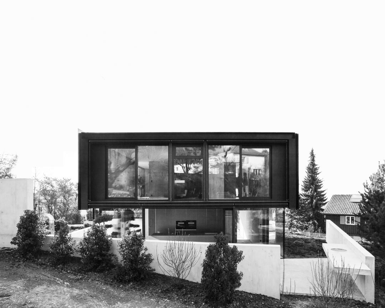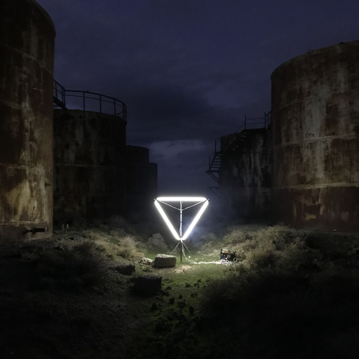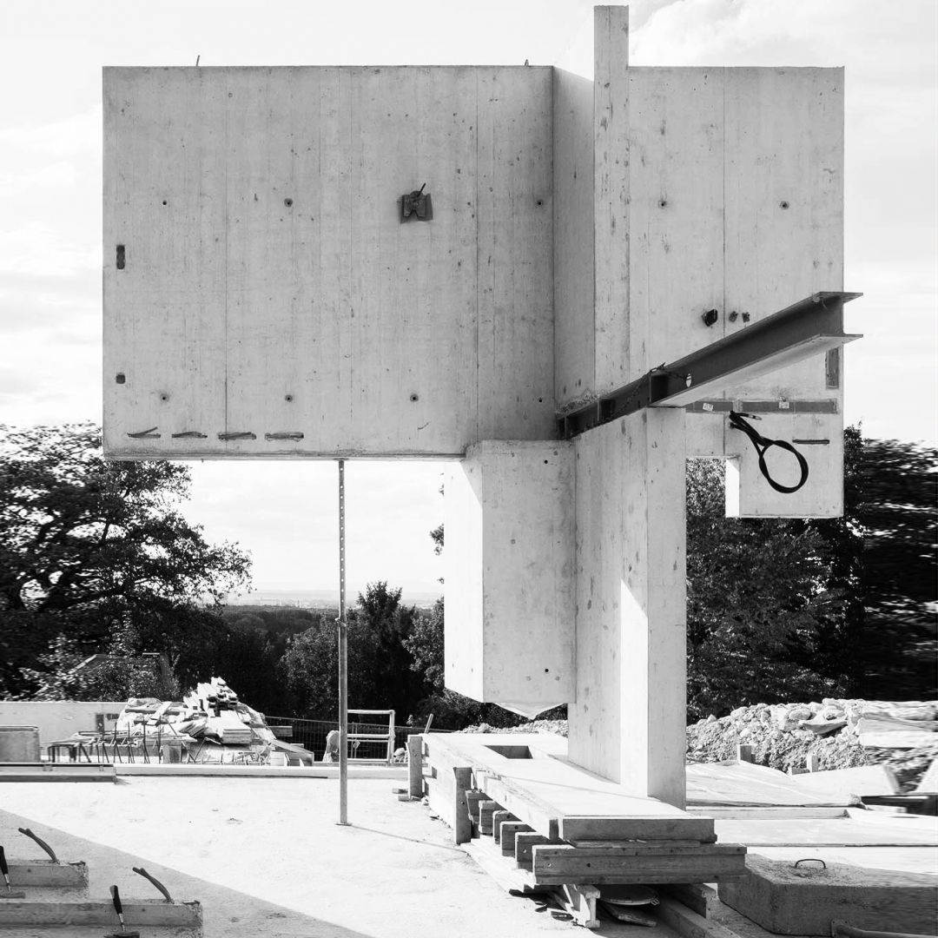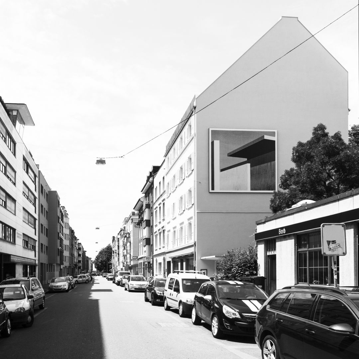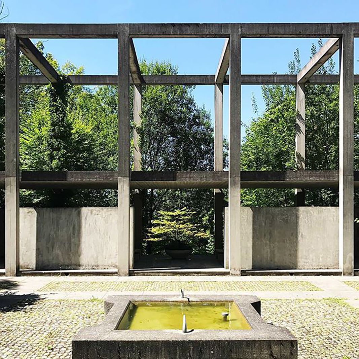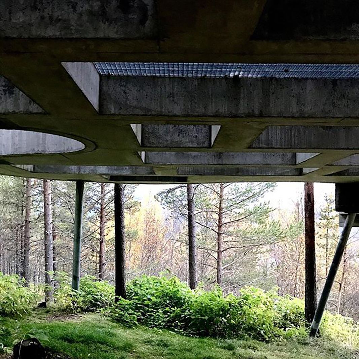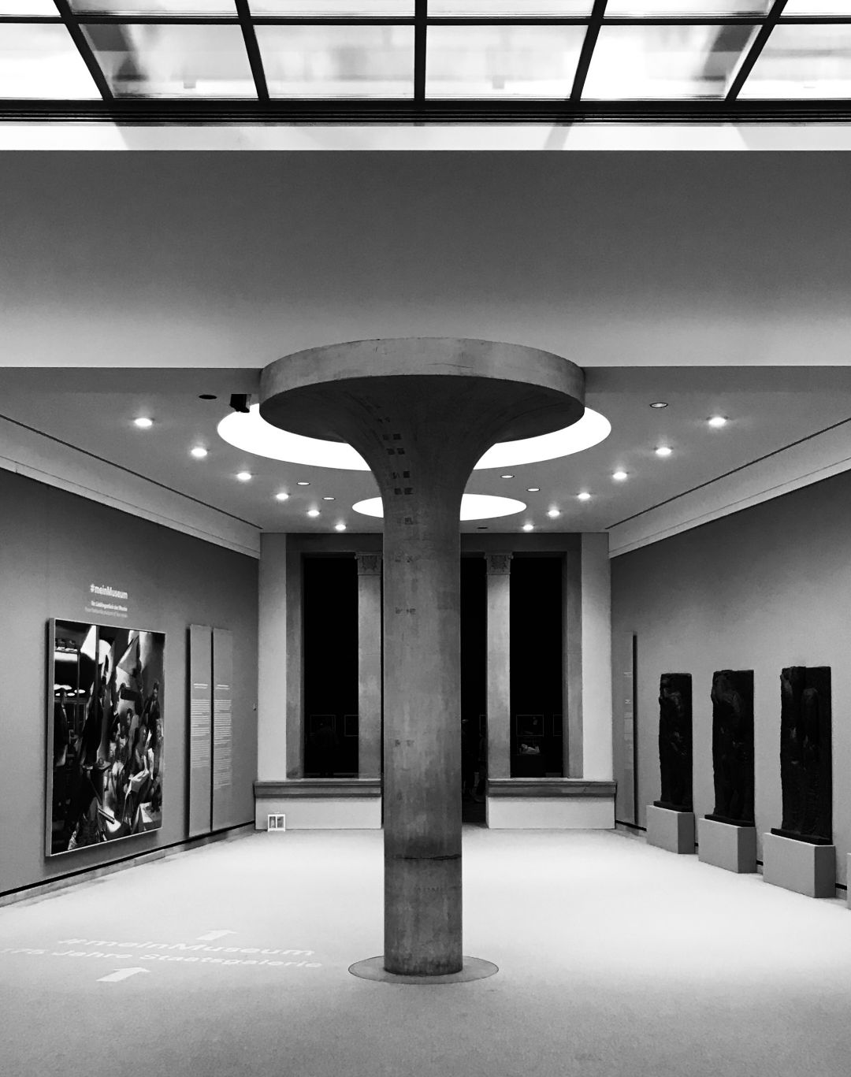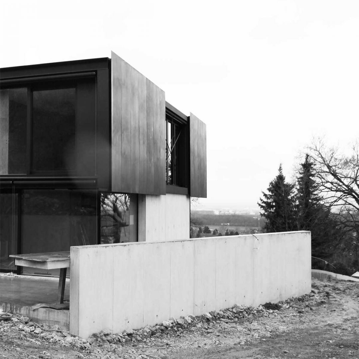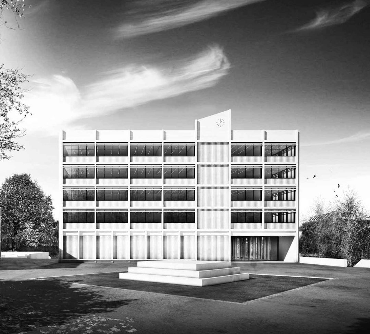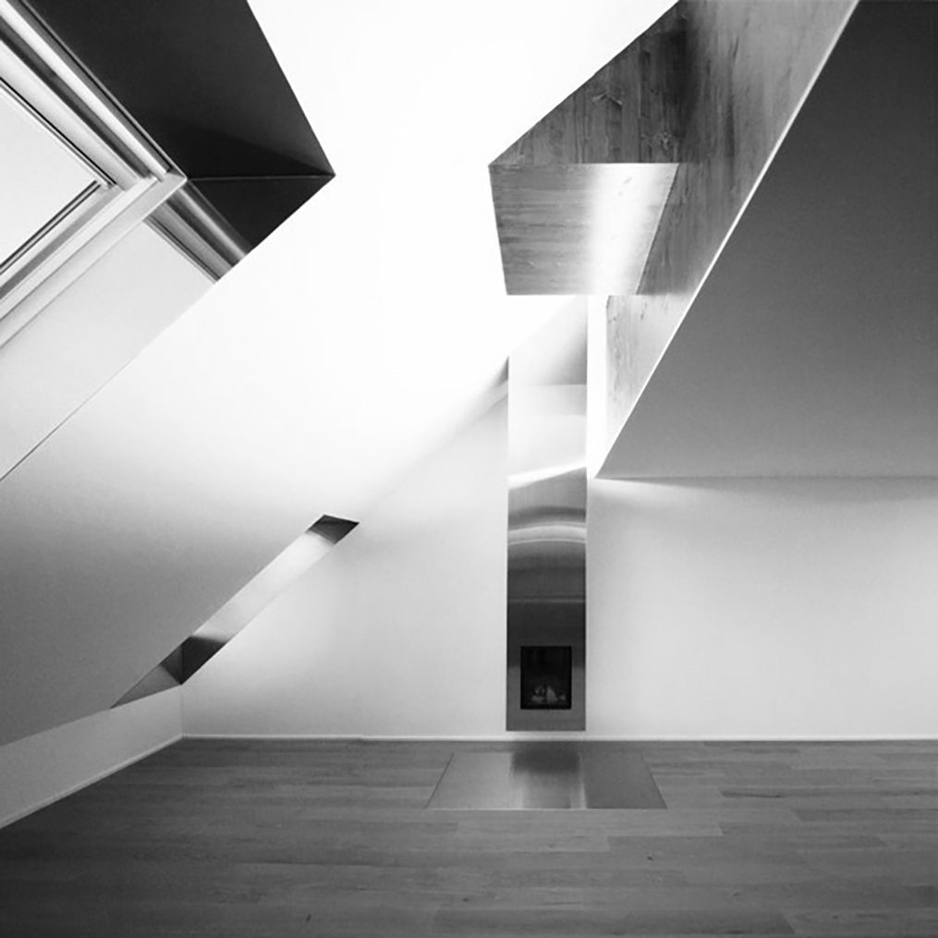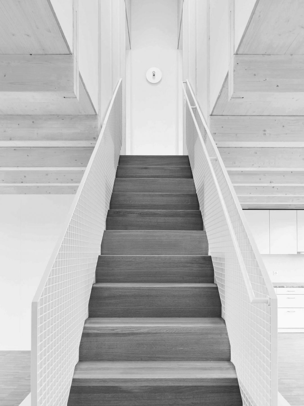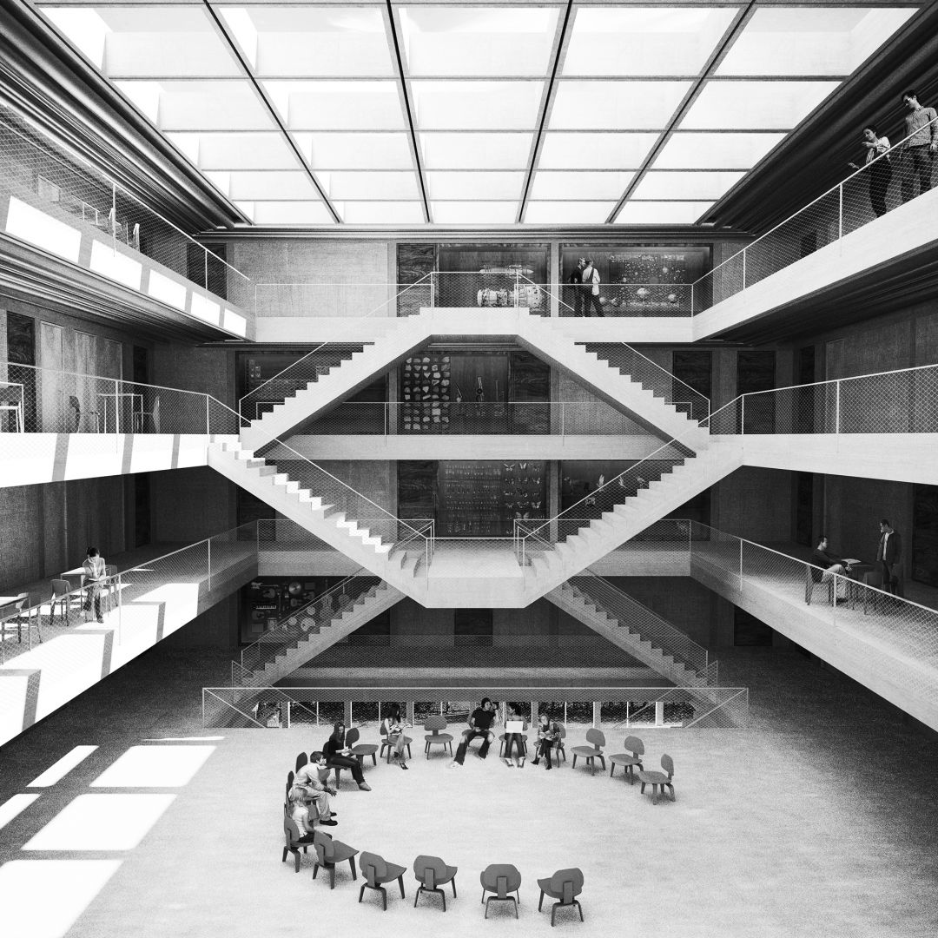The youth and event center on the Uitikon commons is right on the edge of the forest. The new building consists of a combination of simple volumes arranged around a new foyer area in the center – the forest clearing. These separate volumes are held together by a shared roof that delicately embraces the individual structures – the foundlings. The floating roof and the informal configuration of the buildings are responses to the unusual location at the forest’s edge, while the unexpected widenings and narrowings of the passages throughout the complex link the landscape of the commons with that of the adjacent forest.
The new event center is a composition of varied forms and materials that enter into dialogue with their surroundings and create a variety of spatial situations. The main material used for the foundlings is gabions: wire cages filled with local stones. Together with the wood-and-metal-framed windows, they provide robust protection against the elements outside. Metal structural elements connect the individual volumes to the delicate floating roof, whose underside is clad in galvanized sheet metal. Subtle reflections pick up the forest and fields around the center and transport them inside the central foyer.
The horizontal structure forms a new eastern hub for the arrival site at the commons, bridging the gap between the school complex and the forest. The result is a distinctive location that invites visitors to linger and converse.
Projektbearbeitung:
- Architektur: Lukas Raeber Architekten: Jessica Cabrera, Flavio Thommen, Lukas Raeber
Kennzahlen:
- Projektjahr: Planerwahlverfahren 2020, 3.Preis / 3.Rang
- Standort Objekt: Uitikon ZH
- Auftraggeberin: Gemeinde Uitikon ZH
- Nutzungsart: Veranstaltungszentrum
- Geschossfläche: Fläche 280 m2
